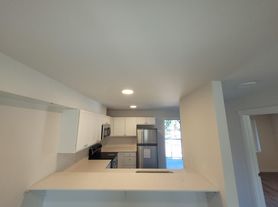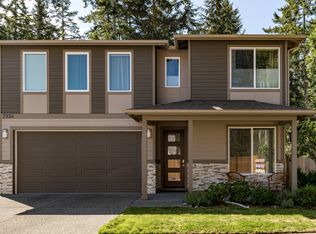Brand New 3 bdrms & approx 2116 sqft. Gorgeous kitchen w quartz counters, beautiful cabinetry, & pantry. Open concept dining area & Living room w vaulted ceilings & slider to the back patio. Spacious primary suite w a 3/4 bath, tile shower with double heads & massive walk in closet. 9 ft ceilings in guest rooms, but vaulted ceilings in great room, primary suite and 12' ceiling in entry. 3 Car Garage! Huge covered patio extends the entire width of the home and sunny western exposure. Close to the base, close to the waterfront, Swantown, and golf courses. Don't miss out on this gorgeous new home and neighborhood.
Tenant pays all utilities and landscape. 12 month possibly longer. No Smoking.
House for rent
Accepts Zillow applications
$3,500/mo
883 NW Shire St, Oak Harbor, WA 98277
3beds
2,116sqft
Price may not include required fees and charges.
Single family residence
Available now
No pets
Hookups laundry
Attached garage parking
What's special
Huge covered patioSpacious primary suiteMassive walk in closetSunny western exposureBeautiful cabinetryQuartz countersOpen concept dining area
- 61 days |
- -- |
- -- |
Travel times
Facts & features
Interior
Bedrooms & bathrooms
- Bedrooms: 3
- Bathrooms: 2
- Full bathrooms: 2
Appliances
- Included: Dishwasher, Microwave, Oven, Refrigerator, WD Hookup
- Laundry: Hookups
Features
- WD Hookup, Walk In Closet
- Flooring: Hardwood, Tile
Interior area
- Total interior livable area: 2,116 sqft
Property
Parking
- Parking features: Attached
- Has attached garage: Yes
- Details: Contact manager
Features
- Patio & porch: Patio
- Exterior features: Fully Fenced Backyard, Great Room Floor Plan, No Utilities included in rent, Walk In Closet
Details
- Parcel number: S858200000210
Construction
Type & style
- Home type: SingleFamily
- Property subtype: Single Family Residence
Community & HOA
Location
- Region: Oak Harbor
Financial & listing details
- Lease term: 1 Year
Price history
| Date | Event | Price |
|---|---|---|
| 9/21/2025 | Listed for rent | $3,500$2/sqft |
Source: Zillow Rentals | ||
| 9/5/2025 | Sold | $702,500+1.1%$332/sqft |
Source: | ||
| 7/15/2025 | Pending sale | $695,000$328/sqft |
Source: | ||
| 7/14/2025 | Listed for sale | $695,000$328/sqft |
Source: | ||

