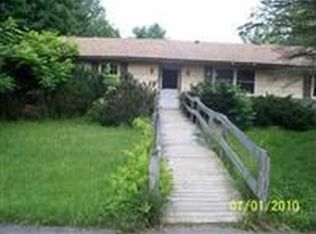Closed
$510,000
883 Midline Road, Amsterdam, NY 12010
6beds
1,980sqft
Single Family Residence, Residential
Built in 1991
43.4 Acres Lot
$541,800 Zestimate®
$258/sqft
$3,389 Estimated rent
Home value
$541,800
$450,000 - $634,000
$3,389/mo
Zestimate® history
Loading...
Owner options
Explore your selling options
What's special
Move-in ready, dream country home retreat located in the Broadalbin-Perth School District. Nestled on 43 acres of scenic, natural beauty, this rustic 6-bedroom, 4-bathroom home offers the perfect blend of comfort and space. The home features 2600 sq ft of living space and a charming in-law suite, perfect for family or guests. Step outside and you'll find a large backyard with a deck, perfect for entertaining or enjoying the quiet surroundings. Horse enthusiasts will love the barn and fenced-in pastures, while the separate garage offers ample storage or workspace. Located near the iconic Saratoga Race Course and Great Sacandaga Lake. Come and experience the peaceful, country lifestyle you've been looking for. Your new home awaits!
Zillow last checked: 8 hours ago
Listing updated: July 30, 2025 at 07:30am
Listed by:
Paul Bott 518-633-7881,
Oxford Property Group USA
Bought with:
Paul Bott, 10401384722
Oxford Property Group USA
Source: Global MLS,MLS#: 202418375
Facts & features
Interior
Bedrooms & bathrooms
- Bedrooms: 6
- Bathrooms: 4
- Full bathrooms: 1
- 1/2 bathrooms: 3
Bedroom
- Level: First
Bedroom
- Level: First
Bedroom
- Level: First
Bedroom
- Level: Second
Bedroom
- Level: Second
Bedroom
- Level: Basement
Bedroom
- Level: Basement
Full bathroom
- Level: First
Full bathroom
- Level: First
Half bathroom
- Level: Second
Dining room
- Level: First
Kitchen
- Level: First
Kitchen
- Level: Basement
Laundry
- Level: First
Living room
- Level: First
Living room
- Level: Basement
Heating
- Baseboard, Electric, Forced Air, Oil
Cooling
- Central Air
Appliances
- Included: Dishwasher
- Laundry: In Basement, Laundry Closet, Laundry Room, Main Level
Features
- High Speed Internet, Vaulted Ceiling(s), Wine Cellar, Eat-in Kitchen
- Flooring: Vinyl, Wood, Carpet, Linoleum
- Windows: Wood Frames, Blinds, Double Pane Windows
- Basement: Bath/Stubbed,Finished,Heated,Interior Entry
- Number of fireplaces: 1
- Fireplace features: Living Room, Wood Burning
Interior area
- Total structure area: 1,980
- Total interior livable area: 1,980 sqft
- Finished area above ground: 1,980
- Finished area below ground: 619
Property
Parking
- Total spaces: 3.5
- Parking features: Off Street, Paved, Attached, Garage Door Opener
- Garage spaces: 3.5
Features
- Patio & porch: Deck
- Fencing: Wood
- Has view: Yes
- View description: Pasture, Trees/Woods
Lot
- Size: 43.40 Acres
- Features: Wooded
Details
- Additional structures: Kennel/Dog Run, Second Garage, Shed(s), Barn(s)
- Parcel number: 173600 179.261.1
- Special conditions: Estate
- Other equipment: Other
Construction
Type & style
- Home type: SingleFamily
- Architectural style: Contemporary
- Property subtype: Single Family Residence, Residential
Materials
- Stone, Vinyl Siding
- Foundation: Concrete Perimeter
- Roof: Asphalt
Condition
- New construction: No
- Year built: 1991
Utilities & green energy
- Electric: Underground, Fuses, Generator
- Sewer: Septic Tank
- Utilities for property: Cable Connected
Community & neighborhood
Security
- Security features: Smoke Detector(s), Carbon Monoxide Detector(s)
Location
- Region: Amsterdam
Price history
| Date | Event | Price |
|---|---|---|
| 9/10/2024 | Sold | $510,000-3.8%$258/sqft |
Source: | ||
| 7/1/2024 | Pending sale | $529,900$268/sqft |
Source: | ||
| 7/1/2024 | Listed for sale | $529,900$268/sqft |
Source: | ||
| 7/1/2024 | Pending sale | $529,900$268/sqft |
Source: | ||
| 5/31/2024 | Listed for sale | $529,900$268/sqft |
Source: | ||
Public tax history
| Year | Property taxes | Tax assessment |
|---|---|---|
| 2024 | -- | $142,300 |
| 2023 | -- | $142,300 |
| 2022 | -- | $142,300 |
Find assessor info on the county website
Neighborhood: 12010
Nearby schools
GreatSchools rating
- 4/10Broadalbin Perth Intermediate SchoolGrades: PK-6Distance: 1.6 mi
- 6/10Broadalbin Perth Junior/Senior High SchoolGrades: 7-12Distance: 3.8 mi
