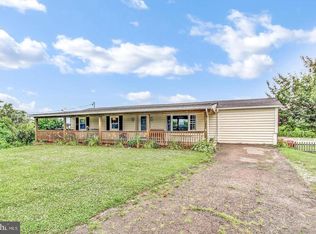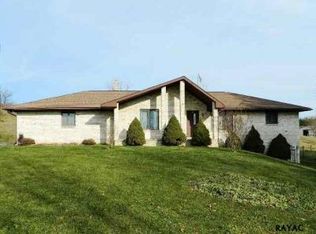Sold for $650,000 on 10/25/24
$650,000
883 Main St, Fawn Grove, PA 17321
3beds
2,415sqft
Single Family Residence
Built in 2002
10.42 Acres Lot
$688,600 Zestimate®
$269/sqft
$2,900 Estimated rent
Home value
$688,600
$640,000 - $744,000
$2,900/mo
Zestimate® history
Loading...
Owner options
Explore your selling options
What's special
Nestled well off the road, this turnkey 10.4-acre farmette offers serene, one-level living with modern comforts. The home features 3 bedrooms and 2.5 baths, with hardwood floors flowing throughout the main living areas. Upon entering, you are greeted by a foyer leading into a sunny dining room which could also serve as a formal living which flows into the spacious kitchen with a dining area, bay window, 42" cabinets, and granite countertops. The family room impresses with cathedral ceilings and a brick fireplace with a wood stove insert. An office/sitting room provides access to the deck, overlooking beautiful farm views. The owner’s suite boasts a full bath with a soaking tub and separate shower, complemented by two additional bedrooms, a hall bath, a powder bath, and a laundry area on the main level. The huge daylight walk-out lower level is ready to finish to add additional living space to the home ! Outside, you’ll find a three-car oversized garage. Walking down to the equestrian area you will find a pole barn/horse stable with 10+ stalls, a tack room, water, electric , and bulk bedding and hay storage. The property also includes ample paddocks, two run-in sheds, a round pen, and an outdoor ring. The home and property are in overall great shape but could use a little love to reach their full potential.
Zillow last checked: 8 hours ago
Listing updated: October 26, 2024 at 01:36am
Listed by:
Robin T Jones 484-576-7909,
RE/MAX Excellence - Kennett Square
Bought with:
Michael C Kosko, RS288100
Berkshire Hathaway HomeServices Homesale Realty
Source: Bright MLS,MLS#: PAYK2066566
Facts & features
Interior
Bedrooms & bathrooms
- Bedrooms: 3
- Bathrooms: 3
- Full bathrooms: 2
- 1/2 bathrooms: 1
- Main level bathrooms: 3
- Main level bedrooms: 3
Heating
- Heat Pump, Forced Air, Wood, Propane
Cooling
- Central Air, Electric
Appliances
- Included: Dishwasher, Microwave, Dryer, Oven/Range - Electric, Refrigerator, Washer, Water Heater, Electric Water Heater
- Laundry: Main Level, Has Laundry, Laundry Room
Features
- Dining Area, Eat-in Kitchen, Primary Bath(s), Entry Level Bedroom, Upgraded Countertops, Crown Molding, Floor Plan - Traditional, Breakfast Area, Ceiling Fan(s), Chair Railings, Formal/Separate Dining Room, Kitchen - Table Space, Soaking Tub, Bathroom - Stall Shower, Bathroom - Tub Shower, Wainscotting, Walk-In Closet(s), Cathedral Ceiling(s), Dry Wall, High Ceilings, Vaulted Ceiling(s)
- Flooring: Hardwood, Carpet, Ceramic Tile, Wood
- Windows: Bay/Bow, Double Hung, Double Pane Windows, Energy Efficient, Insulated Windows, Screens, Window Treatments
- Basement: Side Entrance,Improved,Full,Interior Entry,Exterior Entry,Partially Finished,Space For Rooms,Walk-Out Access
- Number of fireplaces: 1
- Fireplace features: Equipment, Insert, Wood Burning, Brick, Wood Burning Stove
Interior area
- Total structure area: 2,415
- Total interior livable area: 2,415 sqft
- Finished area above ground: 2,415
Property
Parking
- Total spaces: 9
- Parking features: Storage, Garage Faces Side, Garage Door Opener, Oversized, Asphalt, Off Street, Detached, Driveway
- Garage spaces: 3
- Uncovered spaces: 6
Accessibility
- Accessibility features: None
Features
- Levels: One
- Stories: 1
- Patio & porch: Deck, Patio
- Exterior features: Boat Storage, Lighting, Storage
- Pool features: None
- Fencing: Board,Full
- Has view: Yes
- View description: Garden, Pasture
Lot
- Size: 10.42 Acres
- Features: Cleared, Front Yard, Interior Lot, Landscaped, Private, Rear Yard, Rural, Secluded
Details
- Additional structures: Above Grade, Below Grade, Outbuilding
- Parcel number: 28000AM00030000000
- Zoning: FARM
- Special conditions: Standard
- Horses can be raised: Yes
- Horse amenities: Horses Allowed, Paddocks, Riding Ring, Stable(s)
Construction
Type & style
- Home type: SingleFamily
- Architectural style: Ranch/Rambler,Farmhouse/National Folk
- Property subtype: Single Family Residence
Materials
- Vinyl Siding, Aluminum Siding
- Foundation: Block
- Roof: Asphalt
Condition
- New construction: No
- Year built: 2002
Utilities & green energy
- Sewer: On Site Septic
- Water: Well
- Utilities for property: Propane, Underground Utilities
Green energy
- Energy efficient items: Fireplace/Wood Stove
Community & neighborhood
Security
- Security features: Smoke Detector(s)
Location
- Region: Fawn Grove
- Subdivision: Fawn Grove
- Municipality: FAWN TWP
Other
Other facts
- Listing agreement: Exclusive Right To Sell
- Listing terms: Cash,Conventional,Farm Credit Service
- Ownership: Fee Simple
- Road surface type: Black Top
Price history
| Date | Event | Price |
|---|---|---|
| 10/25/2024 | Sold | $650,000-4.4%$269/sqft |
Source: | ||
| 9/23/2024 | Pending sale | $680,000$282/sqft |
Source: | ||
| 9/12/2024 | Listed for sale | $680,000-2.9%$282/sqft |
Source: | ||
| 8/21/2024 | Contingent | $700,000$290/sqft |
Source: | ||
| 8/13/2024 | Listed for sale | $700,000+12%$290/sqft |
Source: | ||
Public tax history
| Year | Property taxes | Tax assessment |
|---|---|---|
| 2025 | $7,645 | $255,690 |
| 2024 | $7,645 | $255,690 |
| 2023 | $7,645 +3.5% | $255,690 |
Find assessor info on the county website
Neighborhood: 17321
Nearby schools
GreatSchools rating
- 8/10Fawn Area El SchoolGrades: PK-4Distance: 0.7 mi
- 5/10South Eastern Ms-EastGrades: 7-8Distance: 1 mi
- 7/10Kennard-Dale High SchoolGrades: 9-12Distance: 0.9 mi
Schools provided by the listing agent
- District: South Eastern
Source: Bright MLS. This data may not be complete. We recommend contacting the local school district to confirm school assignments for this home.

Get pre-qualified for a loan
At Zillow Home Loans, we can pre-qualify you in as little as 5 minutes with no impact to your credit score.An equal housing lender. NMLS #10287.
Sell for more on Zillow
Get a free Zillow Showcase℠ listing and you could sell for .
$688,600
2% more+ $13,772
With Zillow Showcase(estimated)
$702,372
