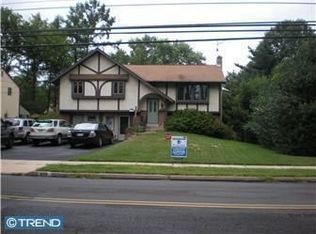Sold for $650,000 on 06/28/24
$650,000
883 Ivyland Rd, Warminster, PA 18974
4beds
2,710sqft
Single Family Residence
Built in 1967
0.26 Acres Lot
$689,600 Zestimate®
$240/sqft
$3,657 Estimated rent
Home value
$689,600
$648,000 - $738,000
$3,657/mo
Zestimate® history
Loading...
Owner options
Explore your selling options
What's special
This home is a WOW! You will love this meticulous 4 bedroom, 2.5 bath colonial. The first floor features a large living room and formal dining room both with hardwood flooring, kitchen, convenient mud room, and a family room with a marble fireplace. The kitchen was recently remodeled and expanded with new cabinets, granite counters and beautiful views of the professionally landscaped yard and inground pool. There is also a beautiful, heated sunroom with slate floors and walls of windows. The first floor features an abundance of natural light and recessed lighting. Upstairs you will find the recently remodeled master bedroom with extra large walk-in closet and spacious bath with double vanity. You will also find a large walk in cedar closet in the hallway, three additional large bedrooms and full hall bath. On the ground floor you will find a fully finished basement with bar. The rear yard is filled with beautiful perennial gardens and a gorgeous custom in-ground pool surrounded by charming patios and sitting areas which are perfect when entertaining! This home also features newer windows, newer USA insulation added to all exterior walls, new air conditioner and heater (2020), new dimensional roof (2022) and a newer hot water heater (2022), New Siding and Gutters (2022), Pool Renovation including new tile, plaster and coping (2022), New pool Vacuum robot (2024). A must see!
Zillow last checked: 8 hours ago
Listing updated: June 28, 2024 at 05:03pm
Listed by:
Laura Blaney 215-221-4677,
Keller Williams Real Estate-Doylestown
Bought with:
Steven Salemno, RS290087
RE/MAX Centre Realtors
Source: Bright MLS,MLS#: PABU2071494
Facts & features
Interior
Bedrooms & bathrooms
- Bedrooms: 4
- Bathrooms: 4
- Full bathrooms: 2
- 1/2 bathrooms: 2
- Main level bathrooms: 1
Basement
- Area: 0
Heating
- Forced Air, Natural Gas
Cooling
- Central Air, Natural Gas
Appliances
- Included: Built-In Range, Dishwasher, Refrigerator, Disposal, Gas Water Heater
- Laundry: Main Level
Features
- Primary Bath(s), Kitchen Island, Eat-in Kitchen
- Flooring: Carpet, Tile/Brick
- Windows: Skylight(s)
- Basement: Partial
- Number of fireplaces: 1
- Fireplace features: Marble, Gas/Propane
Interior area
- Total structure area: 2,710
- Total interior livable area: 2,710 sqft
- Finished area above ground: 2,710
- Finished area below ground: 0
Property
Parking
- Total spaces: 1
- Parking features: Storage, Built In, Garage Faces Front, Driveway, Other, Attached
- Attached garage spaces: 1
- Has uncovered spaces: Yes
Accessibility
- Accessibility features: None
Features
- Levels: Two
- Stories: 2
- Patio & porch: Patio
- Has private pool: Yes
- Pool features: Private
Lot
- Size: 0.26 Acres
- Dimensions: 75.00 x 158.00
- Features: Level
Details
- Additional structures: Above Grade, Below Grade
- Parcel number: 49013169
- Zoning: R2
- Special conditions: Standard
Construction
Type & style
- Home type: SingleFamily
- Architectural style: Colonial
- Property subtype: Single Family Residence
Materials
- Brick
- Foundation: Concrete Perimeter
- Roof: Shingle
Condition
- New construction: No
- Year built: 1967
Utilities & green energy
- Electric: 200+ Amp Service, Circuit Breakers
- Sewer: Public Sewer
- Water: Public
Community & neighborhood
Location
- Region: Warminster
- Subdivision: None Available
- Municipality: WARMINSTER TWP
Other
Other facts
- Listing agreement: Exclusive Right To Sell
- Ownership: Fee Simple
Price history
| Date | Event | Price |
|---|---|---|
| 6/28/2024 | Sold | $650,000+8.4%$240/sqft |
Source: | ||
| 5/31/2024 | Pending sale | $599,900$221/sqft |
Source: | ||
| 5/28/2024 | Contingent | $599,900$221/sqft |
Source: | ||
| 5/22/2024 | Listed for sale | $599,900+50%$221/sqft |
Source: | ||
| 11/9/2009 | Sold | $400,000-4.5%$148/sqft |
Source: Public Record Report a problem | ||
Public tax history
| Year | Property taxes | Tax assessment |
|---|---|---|
| 2025 | $8,116 | $37,240 |
| 2024 | $8,116 +6.5% | $37,240 |
| 2023 | $7,618 +2.2% | $37,240 |
Find assessor info on the county website
Neighborhood: 18974
Nearby schools
GreatSchools rating
- 5/10Mcdonald El SchoolGrades: K-5Distance: 2.5 mi
- 7/10Log College Middle SchoolGrades: 6-8Distance: 0.6 mi
- 6/10William Tennent High SchoolGrades: 9-12Distance: 2.9 mi
Schools provided by the listing agent
- High: William Tennent
- District: Centennial
Source: Bright MLS. This data may not be complete. We recommend contacting the local school district to confirm school assignments for this home.

Get pre-qualified for a loan
At Zillow Home Loans, we can pre-qualify you in as little as 5 minutes with no impact to your credit score.An equal housing lender. NMLS #10287.
Sell for more on Zillow
Get a free Zillow Showcase℠ listing and you could sell for .
$689,600
2% more+ $13,792
With Zillow Showcase(estimated)
$703,392