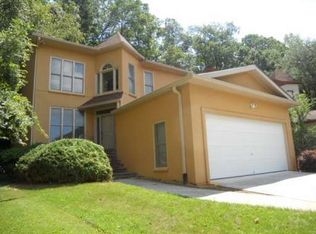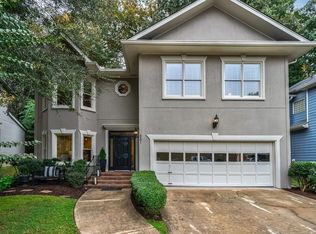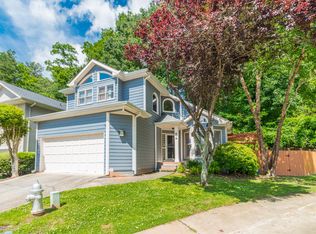Closed
$730,000
883 Heritage Pl, Decatur, GA 30033
4beds
2,560sqft
Single Family Residence
Built in 1987
6,098.4 Square Feet Lot
$745,100 Zestimate®
$285/sqft
$3,868 Estimated rent
Home value
$745,100
$693,000 - $805,000
$3,868/mo
Zestimate® history
Loading...
Owner options
Explore your selling options
What's special
Perfectly positioned between Emory & CDC, ChildrenCOs Healthcare of Atlanta, and vibrant Downtown DecaturCothis move-in ready 4-bedroom, 3 full bath, 2 half-bath home offers comfort, convenience, and connection. YouCOll also enjoy easy access to Midtown and Buckhead, making this one of the most desirable spots in metro Atlanta. Tucked away on a quiet, family-friendly double cul-de-sac with no through traffic, this thoughtfully designed home features a sunlit eat-in kitchen with quartzite countertops and gas cooking, flowing seamlessly into a more formal dining area and a cozy living room with a masonry fireplace. The main-level primary suite includes a newly renovated ensuite bath with soaking tub, double vanities, separate shower, and generous storage. Upstairs, two bedrooms feature stylish new ensuite baths, while a fourth oversized bedroom includes a convenient half-bathCoideal for guests or a flex space. Step outside to a private, oversized patio perfect for outdoor dining, gardening, or relaxing in peace. A spacious two-car garage with extra-tall ceilings adds plenty of practical storage. Beyond the home, explore a variety of nearby parks and trailsCojust minutes to Mason Mill Park, Lullwater Trail, South Peachtree Creek Trail, and Medlock Park & Pool. With everything from top hospitals to nature trails and Decatur's shops and restaurants just minutes away, this is location and lifestyle in one. Just bring your essentialsCothis oneCOs ready to welcome you home.
Zillow last checked: 8 hours ago
Listing updated: May 23, 2025 at 10:19am
Listed by:
Jo Gipson 404-405-5363,
Compass
Bought with:
Sarah M Chatel, 274415
Keller Williams Atlanta Midtown
Source: GAMLS,MLS#: 10506003
Facts & features
Interior
Bedrooms & bathrooms
- Bedrooms: 4
- Bathrooms: 5
- Full bathrooms: 3
- 1/2 bathrooms: 2
- Main level bathrooms: 1
- Main level bedrooms: 1
Kitchen
- Features: Breakfast Area, Breakfast Bar, Breakfast Room, Country Kitchen, Pantry
Heating
- Central, Forced Air, Natural Gas
Cooling
- Central Air
Appliances
- Included: Dishwasher, Disposal, Dryer, Refrigerator, Washer
- Laundry: In Hall
Features
- Double Vanity, Master On Main Level
- Flooring: Carpet, Hardwood, Tile
- Windows: Double Pane Windows, Skylight(s)
- Basement: Crawl Space
- Number of fireplaces: 1
- Fireplace features: Living Room, Masonry
- Common walls with other units/homes: No Common Walls
Interior area
- Total structure area: 2,560
- Total interior livable area: 2,560 sqft
- Finished area above ground: 2,560
- Finished area below ground: 0
Property
Parking
- Total spaces: 2
- Parking features: Garage
- Has garage: Yes
Features
- Levels: Two
- Stories: 2
- Patio & porch: Patio
- Fencing: Privacy,Wood
- Waterfront features: No Dock Or Boathouse
- Body of water: None
- Frontage type: Borders US/State Park
Lot
- Size: 6,098 sqft
- Features: Cul-De-Sac, Private
Details
- Parcel number: 18 060 19 003
Construction
Type & style
- Home type: SingleFamily
- Architectural style: Contemporary,Traditional
- Property subtype: Single Family Residence
Materials
- Synthetic Stucco
- Foundation: Pillar/Post/Pier
- Roof: Composition
Condition
- Resale
- New construction: No
- Year built: 1987
Utilities & green energy
- Sewer: Public Sewer
- Water: Public
- Utilities for property: Cable Available, Electricity Available, Natural Gas Available, Phone Available, Sewer Available
Community & neighborhood
Security
- Security features: Smoke Detector(s)
Community
- Community features: Park, Sidewalks, Near Public Transport, Walk To Schools, Near Shopping
Location
- Region: Decatur
- Subdivision: Heritage Hills
HOA & financial
HOA
- Has HOA: No
- Services included: None
Other
Other facts
- Listing agreement: Exclusive Right To Sell
- Listing terms: Cash,Conventional
Price history
| Date | Event | Price |
|---|---|---|
| 5/23/2025 | Sold | $730,000-0.7%$285/sqft |
Source: | ||
| 5/4/2025 | Pending sale | $735,000$287/sqft |
Source: | ||
| 4/23/2025 | Listed for sale | $735,000-1.3%$287/sqft |
Source: | ||
| 3/18/2025 | Listing removed | $745,000$291/sqft |
Source: | ||
| 3/10/2025 | Listed for sale | $745,000-2.6%$291/sqft |
Source: | ||
Public tax history
| Year | Property taxes | Tax assessment |
|---|---|---|
| 2025 | $9,540 +2.7% | $304,720 +11.2% |
| 2024 | $9,288 +38.3% | $274,000 +16.8% |
| 2023 | $6,714 -1.9% | $234,640 +9.5% |
Find assessor info on the county website
Neighborhood: North Decatur
Nearby schools
GreatSchools rating
- 7/10Fernbank Elementary SchoolGrades: PK-5Distance: 2 mi
- 5/10Druid Hills Middle SchoolGrades: 6-8Distance: 1.9 mi
- 6/10Druid Hills High SchoolGrades: 9-12Distance: 1.1 mi
Schools provided by the listing agent
- Elementary: Fernbank
- Middle: Druid Hills
- High: Druid Hills
Source: GAMLS. This data may not be complete. We recommend contacting the local school district to confirm school assignments for this home.
Get a cash offer in 3 minutes
Find out how much your home could sell for in as little as 3 minutes with a no-obligation cash offer.
Estimated market value$745,100
Get a cash offer in 3 minutes
Find out how much your home could sell for in as little as 3 minutes with a no-obligation cash offer.
Estimated market value
$745,100


