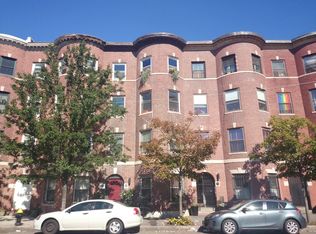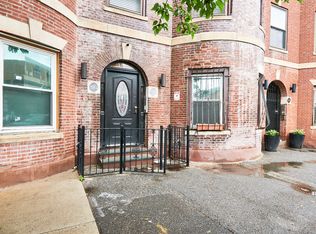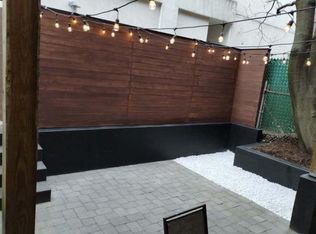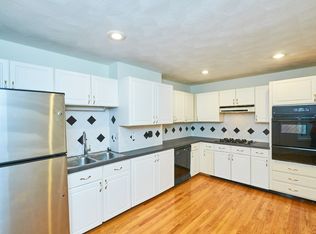Great Investment Opportunity Lots of Square Footage! - South End Brownstone duplex with more than 1550 sqft of living space on the parlor and garden levels of the building with a private patio. Consisting of 2 bedrooms and 2 full baths and kitchens with a large bonus room that can be used as an additional office/study or den. Parlor level has hardwood floors and tiled kitchen and bathroom features a large living room, master bedroom, full bath, and kitchen and a large storage closet. The lower level has new carpeting and a tiled kitchen area and bathroom. Stainless steel appliances, new cabinets and granite counter top with access to the private patio.There is a bedroom, large bonus rooms, laundry room, storage, kitchen and full bath on the lower level. Unit has been rented for $3650 the last 2 years offering a great return for investors as is. Could easily add extra bedroom on Parlor level similar to other units in the building. Great potential for investors. Close to BUMC, T Lines
This property is off market, which means it's not currently listed for sale or rent on Zillow. This may be different from what's available on other websites or public sources.



