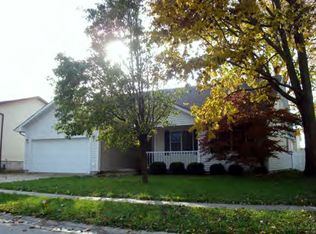Sold for $157,500
$157,500
883 Hancock Dr, Decatur, IL 62521
3beds
1,847sqft
Single Family Residence
Built in 1997
6,534 Square Feet Lot
$175,500 Zestimate®
$85/sqft
$1,651 Estimated rent
Home value
$175,500
$147,000 - $209,000
$1,651/mo
Zestimate® history
Loading...
Owner options
Explore your selling options
What's special
This is the perfect ranch with a wide-open floor plan under a vaulted ceiling that encompasses the kitchen, dining area and living room! There's a center island in the kitchen that overlooks the living area with a wall full of cabinetry centered with a gas log fireplace! All kitchen appliances are included. There's also a large pantry and a conveniently located laundry room between the garage with storage shelving and the kitchen. The other side of the house offers 3 bedrooms including a master bedroom with two closets and its own bath with skylight! The tidy yard is very manageable with one large shed/workshop with electricity and an additional shed. It's only a minute to 8 minutes to Walmart, Kroger and the airport! Better take a look now, it's gonna go fast!
Zillow last checked: 8 hours ago
Listing updated: March 31, 2025 at 12:44pm
Listed by:
Michael Sexton 217-875-0555,
Brinkoetter REALTORS®
Bought with:
L Jeannie Mayfield, 475089669
Glenda Williamson Realty
Source: CIBR,MLS#: 6250805 Originating MLS: Central Illinois Board Of REALTORS
Originating MLS: Central Illinois Board Of REALTORS
Facts & features
Interior
Bedrooms & bathrooms
- Bedrooms: 3
- Bathrooms: 2
- Full bathrooms: 2
Primary bedroom
- Description: Flooring: Carpet
- Level: Main
Bedroom
- Description: Flooring: Carpet
- Level: Main
Bedroom
- Description: Flooring: Carpet
- Level: Main
Primary bathroom
- Description: Flooring: Carpet
- Level: Main
Breakfast room nook
- Description: Flooring: Hardwood
- Level: Main
Other
- Description: Flooring: Vinyl
- Level: Main
Kitchen
- Description: Flooring: Hardwood
- Level: Main
Laundry
- Description: Flooring: Vinyl
- Level: Main
Living room
- Description: Flooring: Carpet
- Level: Main
Heating
- Forced Air, Gas
Cooling
- Central Air
Appliances
- Included: Dishwasher, Disposal, Gas Water Heater, Microwave, Oven, Range, Refrigerator
- Laundry: Main Level
Features
- Cathedral Ceiling(s), Fireplace, Kitchen Island, Bath in Primary Bedroom, Main Level Primary, Pantry, Skylights, Walk-In Closet(s)
- Windows: Skylight(s)
- Basement: Crawl Space
- Number of fireplaces: 1
- Fireplace features: Gas
Interior area
- Total structure area: 1,847
- Total interior livable area: 1,847 sqft
- Finished area above ground: 1,847
Property
Parking
- Total spaces: 2
- Parking features: Attached, Garage
- Attached garage spaces: 2
Features
- Levels: One
- Stories: 1
- Patio & porch: Deck
- Exterior features: Deck, Fence, Shed
- Fencing: Yard Fenced
Lot
- Size: 6,534 sqft
Details
- Additional structures: Shed(s)
- Parcel number: 091320228017
- Zoning: MUN
- Special conditions: None
Construction
Type & style
- Home type: SingleFamily
- Architectural style: Ranch
- Property subtype: Single Family Residence
Materials
- Vinyl Siding
- Foundation: Crawlspace
- Roof: Shingle
Condition
- Year built: 1997
Utilities & green energy
- Sewer: Public Sewer
- Water: Public
Community & neighborhood
Location
- Region: Decatur
- Subdivision: Thomas Jefferson Estates
Other
Other facts
- Road surface type: Concrete
Price history
| Date | Event | Price |
|---|---|---|
| 3/28/2025 | Sold | $157,500-9.7%$85/sqft |
Source: | ||
| 3/25/2025 | Pending sale | $174,500$94/sqft |
Source: | ||
| 3/4/2025 | Contingent | $174,500$94/sqft |
Source: | ||
| 3/3/2025 | Listed for sale | $174,500+36.3%$94/sqft |
Source: | ||
| 5/3/2013 | Sold | $128,000$69/sqft |
Source: | ||
Public tax history
Tax history is unavailable.
Neighborhood: 62521
Nearby schools
GreatSchools rating
- 1/10Michael E Baum Elementary SchoolGrades: K-6Distance: 0.8 mi
- 1/10Stephen Decatur Middle SchoolGrades: 7-8Distance: 5 mi
- 2/10Eisenhower High SchoolGrades: 9-12Distance: 2.9 mi
Schools provided by the listing agent
- Elementary: Baum
- Middle: Stephen Decatur
- High: Eisenhower
- District: Decatur Dist 61
Source: CIBR. This data may not be complete. We recommend contacting the local school district to confirm school assignments for this home.
Get pre-qualified for a loan
At Zillow Home Loans, we can pre-qualify you in as little as 5 minutes with no impact to your credit score.An equal housing lender. NMLS #10287.
