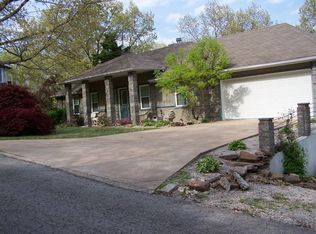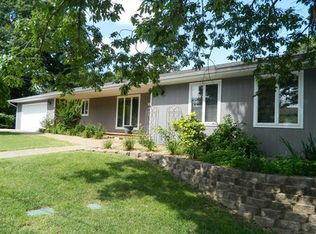Gated 50 acre lakeview estate with heated & cooled shop! 5700 sq. ft. home features breathtaking panoramic lakeviews, 4 bedrooms, 3 of which are master suites, 5 full baths, open floor plan, 2 kitchens, huge exercise room with steam shower, family room & Rec room, tons of deck space for entertaining and enjoying an abundance of wildlife! The 35 x 53 shop has kitchen, laundry & half bath, indoor/outdoor dog kennels, overhang for outdoor equipment, 3 RV hookups, land for a house or cabin. Located 2 minutes off Hwy 13 between Branson West & Kimberling City. This is truly a one-of-a kind lake property!
This property is off market, which means it's not currently listed for sale or rent on Zillow. This may be different from what's available on other websites or public sources.


