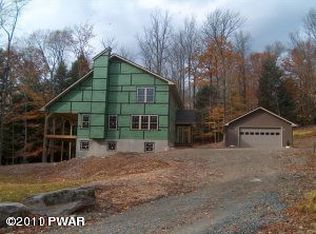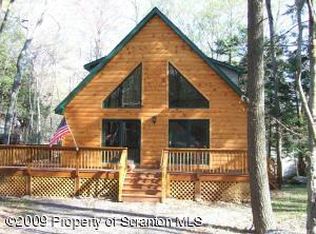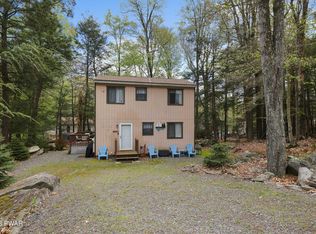Sold for $650,000
$650,000
883 Goose Pond Rd, Lake Ariel, PA 18436
3beds
5,063sqft
Single Family Residence
Built in 2007
4.19 Acres Lot
$667,600 Zestimate®
$128/sqft
$3,183 Estimated rent
Home value
$667,600
$628,000 - $708,000
$3,183/mo
Zestimate® history
Loading...
Owner options
Explore your selling options
What's special
NO COMMUNITY, NO HOA! Nestled amidst over 4 beautifully landscaped acres, this sprawling custom-built ranch home is a meticulously maintained masterpiece. Ideally situated within the Wallenpaupack School District and just a short distance from Lake Wallenpaupack. Inside, the home features gleaming hardwood floors that flow seamlessly throughout, setting an inviting tone. The kitchen, boasting a central island and a charming breakfast nook, exudes a magazine-worthy appeal. The open floor plan connects the living spaces, complemented by a striking granite fireplace, providing both style and comfort. Central air conditioning ensures year-round comfort. Laundry on the Main Level!, Beds Description: 2+Bed1st, Baths: 1 Bath Level L, Baths: 2 Bath Lev 1, Eating Area: Dining Area
Zillow last checked: 8 hours ago
Listing updated: September 03, 2024 at 10:33pm
Listed by:
Heather L Meagher 570-698-7299,
RE/MAX Best
Bought with:
Karen E Rice, RS301772
Keller Williams RE Hawley
Source: PWAR,MLS#: PW232882
Facts & features
Interior
Bedrooms & bathrooms
- Bedrooms: 3
- Bathrooms: 3
- Full bathrooms: 3
Primary bedroom
- Description: WIC 13.1 X 8.3
- Area: 301.74
- Dimensions: 14.1 x 21.4
Bedroom 2
- Area: 136.62
- Dimensions: 13.8 x 9.9
Bedroom 3
- Area: 156.78
- Dimensions: 13.4 x 11.7
Primary bathroom
- Area: 78.32
- Dimensions: 8.8 x 8.9
Bathroom 2
- Area: 86.13
- Dimensions: 9.9 x 8.7
Bathroom 3
- Area: 78.26
- Dimensions: 9.1 x 8.6
Bonus room
- Description: Breakfast nook
- Area: 111.55
- Dimensions: 9.7 x 11.5
Bonus room
- Description: Storage
- Area: 466.32
- Dimensions: 23.2 x 20.1
Bonus room
- Description: Basment
- Area: 1841.4
- Dimensions: 54 x 34.1
Bonus room
- Description: Mech Room
- Area: 217.46
- Dimensions: 13.1 x 16.6
Dining room
- Area: 306.87
- Dimensions: 15.9 x 19.3
Family room
- Area: 142.9
- Dimensions: 12.11 x 11.8
Other
- Area: 234.24
- Dimensions: 12.2 x 19.2
Kitchen
- Area: 260.69
- Dimensions: 19.9 x 13.1
Laundry
- Area: 82.72
- Dimensions: 9.4 x 8.8
Living room
- Area: 374.4
- Dimensions: 18 x 20.8
Heating
- Coal, See Remarks, Radiant Floor, Other, Hot Water, Heat Pump, Coal Stove
Cooling
- Central Air
Appliances
- Included: Dryer, Washer, Refrigerator, Microwave, Electric Range, Electric Oven, Dishwasher
Features
- Entrance Foyer, Walk-In Closet(s), Open Floorplan, Kitchen Island
- Flooring: Carpet, Vinyl, Hardwood
- Basement: Daylight,Walk-Up Access,Walk-Out Access,Full,Finished
- Has fireplace: Yes
- Fireplace features: Living Room, Wood Burning Stove, Wood Burning
Interior area
- Total structure area: 5,063
- Total interior livable area: 5,063 sqft
Property
Parking
- Total spaces: 3
- Parking features: Attached, Paved, Off Street, Garage, Driveway, Detached
- Garage spaces: 3
- Has uncovered spaces: Yes
Features
- Levels: One
- Stories: 1
- Patio & porch: Deck, Porch, Patio
- Body of water: None
Lot
- Size: 4.19 Acres
- Dimensions: 403 x 488 x 413 x 426
- Features: Cleared, Wooded, Level
Details
- Additional structures: Shed(s)
- Parcel number: 19003130111.0002
- Zoning description: Residential
Construction
Type & style
- Home type: SingleFamily
- Architectural style: Ranch
- Property subtype: Single Family Residence
Materials
- Vinyl Siding
- Roof: Asphalt
Condition
- Year built: 2007
Utilities & green energy
- Sewer: Septic Tank
- Water: Well
Community & neighborhood
Security
- Security features: Smoke Detector(s)
Community
- Community features: None, Sidewalks
Location
- Region: Lake Ariel
- Subdivision: None
HOA & financial
HOA
- Has HOA: No
Other
Other facts
- Listing terms: Cash,VA Loan,Conventional
- Road surface type: Paved
Price history
| Date | Event | Price |
|---|---|---|
| 11/7/2023 | Sold | $650,000$128/sqft |
Source: | ||
| 9/11/2023 | Pending sale | $650,000$128/sqft |
Source: | ||
| 9/7/2023 | Listed for sale | $650,000+85.7%$128/sqft |
Source: | ||
| 2/24/2016 | Listing removed | $350,000$69/sqft |
Source: Davis R. Chant Honesdale #14-1819 Report a problem | ||
| 7/8/2015 | Price change | $350,000-7.7%$69/sqft |
Source: Davis R. Chant Honesdale #14-1819 Report a problem | ||
Public tax history
| Year | Property taxes | Tax assessment |
|---|---|---|
| 2025 | $5,295 +3% | $369,700 |
| 2024 | $5,140 | $369,700 |
| 2023 | $5,140 -19.9% | $369,700 +24.8% |
Find assessor info on the county website
Neighborhood: 18436
Nearby schools
GreatSchools rating
- 5/10Wallenpaupack North Intrmd SchoolGrades: 3-5Distance: 7.1 mi
- 6/10Wallenpaupack Area Middle SchoolGrades: 6-8Distance: 7.1 mi
- 7/10Wallenpaupack Area High SchoolGrades: 9-12Distance: 6.8 mi

Get pre-qualified for a loan
At Zillow Home Loans, we can pre-qualify you in as little as 5 minutes with no impact to your credit score.An equal housing lender. NMLS #10287.


