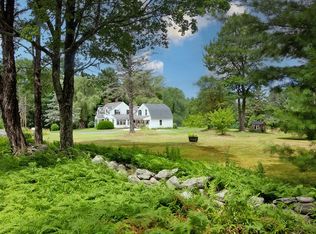Gorgeous chalet style contemporary sits beautifully on its 1+ acre lot. Thoughtfully designed, tastefully modernized and lovingly maintained, this home has it all. Bright Open floor plan, custom kitchen, formal & casual dining areas, hardwood floors, 2 fireplaces, lots of spaces for indoor & outdoor entertaining. Sliders to decks. Ample bedrooms & tiled baths, master suite w/private balcony & jet tub!. First floor laundry, sunroom & central air. Walk out lower level offers additional rooms & sliders to the back yard. Attached 2 car garage with door openers along with a 1 car detached garage as an added bonus. Professionally landscaped, convenient horse-shoe driveway, amazing curb appeal! As you come up to the stunning front entry and go inside it just gets even better. Check off all the boxes on your wants and needs list with this one. The location, just a couple miles from the Westfield line offers you the conveniences of the city as you enjoy the tranquility of rural living!
This property is off market, which means it's not currently listed for sale or rent on Zillow. This may be different from what's available on other websites or public sources.

