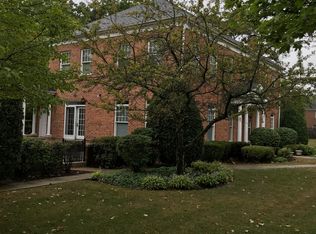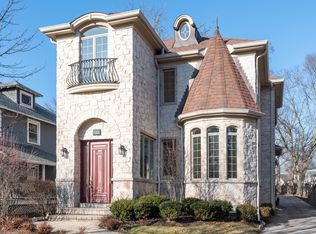Closed
$1,350,000
883 Elm St, Winnetka, IL 60093
3beds
--sqft
Single Family Residence
Built in 1899
9,347.98 Square Feet Lot
$1,404,600 Zestimate®
$--/sqft
$4,796 Estimated rent
Home value
$1,404,600
$1.26M - $1.57M
$4,796/mo
Zestimate® history
Loading...
Owner options
Explore your selling options
What's special
If you're looking for the perfect balance of suburban tranquility and proximity to the action, then 883 Elm Street in Winnetka is your dream address! Nestled just steps from downtown Winnetka's shops, restaurants, parks, and Metra station, this classic 3-bedroom, 2.1-bathroom home exudes charm and is situated on a rare, oversized 55x187 lot. From the moment you arrive, the curb appeal is undeniable. Fresh new landscaping, new exterior paint, and a welcoming screened-in front porch set the tone for relaxed living and entertaining. Step inside to find 9 ft ceilings in the spacious living room featuring a gas starter wood-burning fireplace, custom built-ins, which leads to the front porch. With gleaming hardwood floors, tall ceilings, and a gracious foyer, the home's classic charm blends seamlessly with modern comforts. Vintage details from 1899 on the banister are so dreamy! The updated kitchen is a chef's delight, complete with white painted cabinets, a Thermador 4-burner stove, Subzero fridge, and an elegant black farmhouse sink. Off the kitchen, you'll find a first-floor laundry room, eat-in kitchen, play space, plus a spacious dining room. Upstairs, the primary suite offers a newly renovated white bathroom with double sinks and walk in closets. Plus, there is a private office or a room that could serve as an extra bedroom/nursery off the suite. There are two additional bedrooms on the 2nd level that share a family bathroom. The outdoor space features a large deck, a brand-new two-car garage, and a side patio perfect for a cozy fire pit. The unfinished basement provides ample storage. This home has been thoughtfully updated with newer Pella windows, with many updates in 2022 like: a new Furnace/AC system, new copper plumbing, no lead pipe to the street, new sewer lines, a sump pump with battery backup, and new attic insulation with an attic fan. The exterior boasts a newly paved driveway, fresh landscaping, and a sprinkler system. 883 Elm Street is completely move-in ready and offers exciting expansion opportunities, given the oversized lot. It provides the perfect blend of charm, modern updates, and unbeatable location. Don't miss your chance to call this beautiful home your own and enjoy everything Winnetka has to offer!
Zillow last checked: 8 hours ago
Listing updated: December 19, 2024 at 12:01am
Listing courtesy of:
Bonnie Tripton 773-896-5628,
@properties Christie's International Real Estate
Bought with:
Sara Sullivan
Compass
Source: MRED as distributed by MLS GRID,MLS#: 12157789
Facts & features
Interior
Bedrooms & bathrooms
- Bedrooms: 3
- Bathrooms: 3
- Full bathrooms: 2
- 1/2 bathrooms: 1
Primary bedroom
- Features: Flooring (Hardwood), Window Treatments (Blinds), Bathroom (Full)
- Level: Second
- Area: 196 Square Feet
- Dimensions: 14X14
Bedroom 2
- Features: Flooring (Carpet), Window Treatments (Blinds)
- Level: Second
- Area: 225 Square Feet
- Dimensions: 15X15
Bedroom 3
- Features: Flooring (Hardwood), Window Treatments (Curtains/Drapes)
- Level: Second
- Area: 154 Square Feet
- Dimensions: 14X11
Dining room
- Features: Flooring (Hardwood), Window Treatments (Plantation Shutters)
- Level: Main
- Area: 225 Square Feet
- Dimensions: 15X15
Family room
- Features: Flooring (Hardwood), Window Treatments (Plantation Shutters)
- Level: Main
- Area: 286 Square Feet
- Dimensions: 13X22
Foyer
- Features: Flooring (Hardwood)
- Level: Main
- Area: 99 Square Feet
- Dimensions: 9X11
Kitchen
- Features: Kitchen (Eating Area-Table Space), Flooring (Hardwood)
- Level: Main
- Area: 156 Square Feet
- Dimensions: 12X13
Laundry
- Features: Flooring (Hardwood)
- Level: Main
- Area: 72 Square Feet
- Dimensions: 8X9
Living room
- Features: Flooring (Hardwood)
- Level: Main
- Area: 420 Square Feet
- Dimensions: 14X30
Office
- Features: Flooring (Carpet), Window Treatments (Blinds)
- Level: Second
- Area: 176 Square Feet
- Dimensions: 16X11
Screened porch
- Features: Flooring (Hardwood)
- Level: Main
- Area: 270 Square Feet
- Dimensions: 18X15
Storage
- Features: Flooring (Other)
- Level: Basement
- Area: 1189 Square Feet
- Dimensions: 29X41
Heating
- Natural Gas, Forced Air
Cooling
- Central Air
Appliances
- Included: Range, Microwave, Dishwasher, Refrigerator, Washer, Dryer, Disposal, Humidifier
- Laundry: Main Level, In Unit
Features
- Built-in Features, Walk-In Closet(s), High Ceilings
- Flooring: Hardwood
- Basement: Unfinished,Partial
- Attic: Unfinished
- Number of fireplaces: 1
- Fireplace features: Wood Burning, Gas Log, Gas Starter, Living Room
Interior area
- Total structure area: 0
Property
Parking
- Total spaces: 2
- Parking features: Asphalt, Brick Driveway, Garage Door Opener, On Site, Garage Owned, Detached, Garage
- Garage spaces: 2
- Has uncovered spaces: Yes
Accessibility
- Accessibility features: No Disability Access
Features
- Stories: 2
- Patio & porch: Deck, Screened
- Fencing: Fenced
Lot
- Size: 9,347 sqft
- Dimensions: 55X187
- Features: Landscaped
Details
- Parcel number: 05202060230000
- Special conditions: None
- Other equipment: Ceiling Fan(s), Fan-Attic Exhaust, Sump Pump, Sprinkler-Lawn, Backup Sump Pump;, Radon Mitigation System
Construction
Type & style
- Home type: SingleFamily
- Architectural style: Victorian
- Property subtype: Single Family Residence
Materials
- Cedar
- Foundation: Other
- Roof: Asphalt
Condition
- New construction: No
- Year built: 1899
Utilities & green energy
- Electric: 200+ Amp Service
- Sewer: Public Sewer
- Water: Lake Michigan
Community & neighborhood
Security
- Security features: Security System, Carbon Monoxide Detector(s)
Community
- Community features: Curbs, Sidewalks, Street Lights, Street Paved
Location
- Region: Winnetka
HOA & financial
HOA
- Services included: None
Other
Other facts
- Listing terms: Conventional
- Ownership: Fee Simple
Price history
| Date | Event | Price |
|---|---|---|
| 12/17/2024 | Sold | $1,350,000+17.4% |
Source: | ||
| 12/6/2024 | Pending sale | $1,150,000 |
Source: | ||
| 9/29/2024 | Contingent | $1,150,000 |
Source: | ||
| 9/24/2024 | Listed for sale | $1,150,000+55.4% |
Source: | ||
| 9/3/2020 | Sold | $740,000+3.5% |
Source: | ||
Public tax history
| Year | Property taxes | Tax assessment |
|---|---|---|
| 2023 | $16,387 +6.4% | $74,000 |
| 2022 | $15,404 +19.6% | $74,000 +39.7% |
| 2021 | $12,880 +1.2% | $52,960 |
Find assessor info on the county website
Neighborhood: 60093
Nearby schools
GreatSchools rating
- 9/10The Skokie SchoolGrades: 5-6Distance: 0.5 mi
- 5/10Carleton W Washburne SchoolGrades: 7-8Distance: 0.7 mi
- 10/10New Trier Township H S WinnetkaGrades: 10-12Distance: 1.2 mi
Schools provided by the listing agent
- Elementary: Crow Island Elementary School
- Middle: Carleton W Washburne School
- High: New Trier Twp H.S. Northfield/Wi
- District: 36
Source: MRED as distributed by MLS GRID. This data may not be complete. We recommend contacting the local school district to confirm school assignments for this home.

Get pre-qualified for a loan
At Zillow Home Loans, we can pre-qualify you in as little as 5 minutes with no impact to your credit score.An equal housing lender. NMLS #10287.
Sell for more on Zillow
Get a free Zillow Showcase℠ listing and you could sell for .
$1,404,600
2% more+ $28,092
With Zillow Showcase(estimated)
$1,432,692
