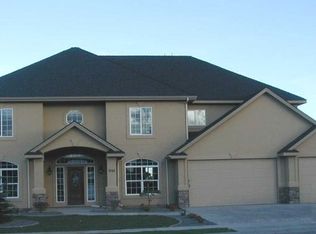Sold
Price Unknown
883 E Fallingbranch Ct, Meridian, ID 83642
4beds
4baths
3,599sqft
Single Family Residence
Built in 2006
0.27 Acres Lot
$773,400 Zestimate®
$--/sqft
$3,298 Estimated rent
Home value
$773,400
$727,000 - $820,000
$3,298/mo
Zestimate® history
Loading...
Owner options
Explore your selling options
What's special
This beautiful fully custom stucco home sits on just over a ¼-acre corner lot in Meridian, ideally located off Victory Rd between the Meridian & Eagle freeway exits. Inside, you’ll find 4 bedrooms, 3.5 baths, a large bonus/theater room with wine bar, and a flex room that can serve as a 5th bedroom or dedicated den/office. The home features two dining areas, hardwood floors, and two fireplaces. Gourmet kitchen boasts high-end stainless steel appliances, a 6-burner cooktop, double ovens, a large granite island, double sinks, custom marble flooring, and a walk-in pantry. The luxurious primary ensuite offers a spacious sitting area, double-sided fireplace, jetted tub, custom walk-in tile shower, & oversized walk-in closet. Outside, the low-maintenance backyard includes a covered patio ideal for year-round gatherings. Additional highlights include an oversized finished garage with 17x15 storage area, dual HVAC systems, & tray ceilings in the dining, second living rm, & primary bedroom. Schedule your tour today!
Zillow last checked: 8 hours ago
Listing updated: November 24, 2025 at 03:38pm
Listed by:
Laurie Harman 530-917-4943,
Berkshire Hathaway HomeServices Silverhawk Realty
Bought with:
Laurie Harman
Berkshire Hathaway HomeServices Silverhawk Realty
Source: IMLS,MLS#: 98957541
Facts & features
Interior
Bedrooms & bathrooms
- Bedrooms: 4
- Bathrooms: 4
Primary bedroom
- Level: Upper
- Area: 255
- Dimensions: 17 x 15
Bedroom 2
- Level: Upper
- Area: 221
- Dimensions: 17 x 13
Bedroom 3
- Level: Upper
- Area: 156
- Dimensions: 13 x 12
Bedroom 4
- Level: Upper
- Area: 144
- Dimensions: 12 x 12
Family room
- Level: Main
- Area: 304
- Dimensions: 19 x 16
Kitchen
- Level: Main
- Area: 210
- Dimensions: 15 x 14
Living room
- Level: Main
- Area: 204
- Dimensions: 17 x 12
Heating
- Forced Air
Cooling
- Central Air
Appliances
- Included: Gas Water Heater, Microwave, Refrigerator, Other, Water Softener Owned
Features
- Bath-Master, Guest Room, Split Bedroom, Den/Office, Formal Dining, Family Room, Rec/Bonus, Double Vanity, Walk-In Closet(s), Kitchen Island, Number of Baths Upper Level: 3, Bonus Room Size: 15x15
- Flooring: Tile, Carpet, Engineered Wood Floors
- Has basement: No
- Number of fireplaces: 2
- Fireplace features: Two, Gas
Interior area
- Total structure area: 3,599
- Total interior livable area: 3,599 sqft
- Finished area above ground: 3,599
- Finished area below ground: 0
Property
Parking
- Total spaces: 3
- Parking features: Attached, Driveway
- Attached garage spaces: 3
- Has uncovered spaces: Yes
Features
- Levels: Two
- Patio & porch: Covered Patio/Deck
- Has spa: Yes
- Spa features: Bath
- Fencing: Full,Vinyl
Lot
- Size: 0.27 Acres
- Features: 10000 SF - .49 AC, Sidewalks, Corner Lot, Cul-De-Sac, Auto Sprinkler System, Full Sprinkler System, Pressurized Irrigation Sprinkler System
Details
- Parcel number: R3157130150
Construction
Type & style
- Home type: SingleFamily
- Property subtype: Single Family Residence
Materials
- Frame, Stone, Stucco
- Roof: Composition
Condition
- Year built: 2006
Details
- Builder name: KW Homes, Inc
Utilities & green energy
- Water: Public
- Utilities for property: Cable Connected, Broadband Internet
Community & neighborhood
Location
- Region: Meridian
- Subdivision: Glacier Springs
HOA & financial
HOA
- Has HOA: Yes
- HOA fee: $350 annually
Other
Other facts
- Listing terms: Cash,Conventional,FHA,VA Loan
- Ownership: Fee Simple
- Road surface type: Paved
Price history
Price history is unavailable.
Public tax history
| Year | Property taxes | Tax assessment |
|---|---|---|
| 2025 | $2,578 -8.2% | $758,300 +18% |
| 2024 | $2,809 -24.9% | $642,800 -0.7% |
| 2023 | $3,742 -5.3% | $647,600 -22% |
Find assessor info on the county website
Neighborhood: 83642
Nearby schools
GreatSchools rating
- 10/10Siena ElementaryGrades: PK-5Distance: 1.3 mi
- 10/10Victory Middle SchoolGrades: 6-8Distance: 1.2 mi
- 8/10Mountain View High SchoolGrades: 9-12Distance: 1.1 mi
Schools provided by the listing agent
- Elementary: Mary McPherson
- Middle: Victory
- High: Mountain View
- District: West Ada School District
Source: IMLS. This data may not be complete. We recommend contacting the local school district to confirm school assignments for this home.
