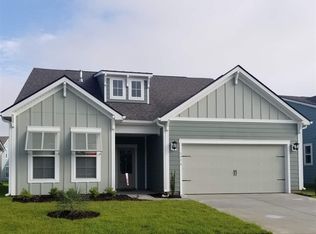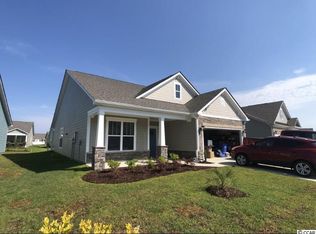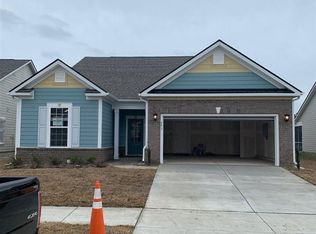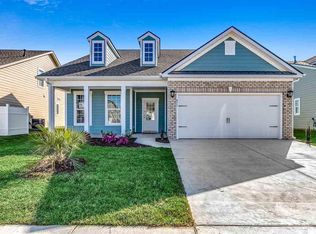Sold for $470,000 on 09/04/24
$470,000
883 Culbertson Ave., Myrtle Beach, SC 29577
3beds
1,736sqft
Single Family Residence
Built in 2020
6,969.6 Square Feet Lot
$451,800 Zestimate®
$271/sqft
$2,631 Estimated rent
Home value
$451,800
$416,000 - $488,000
$2,631/mo
Zestimate® history
Loading...
Owner options
Explore your selling options
What's special
Dreaming of living close to the beach? Close enough to walk, ride your bicycle or golf cart? Then this home is for YOU!! Not in a flood zone this home is located in the sought after Market Common area of Myrtle Beach in the Park Place community which is a natural gas community. Park Place has it's own community pool and clubhouse for it's residence. Perfect for the couple looking to downsize or just starting a family. This home shows like a model and offers a 3/2 split floor plan with the open concept dining/kitchen and living areas with cathedral ceilings. Carpet in bedrooms, luxury vinyl plank in the main living areas. Screened back porch which leads out to an open patio for grilling & sunshine. Tastefully landscaped yard with lawn irrigation. Market Common offers a public dog park for 3 sizes of dogs, Savanah's playground a huge playground equipped for those who are handicapped. Conveniently located just 8 minutes or less to the Myrtle Beach airport, grocery shopping, restaurants, entertainment, doctors offices and hospitals. Make your appointment to see this gorgeous home in person or call for a virtual tour.
Zillow last checked: 8 hours ago
Listing updated: September 05, 2024 at 05:16am
Listed by:
Vicki Harvey 843-222-7800,
Realty ONE Group Dockside
Bought with:
Delilah C Abreu, 137460
CENTURY 21 Boling & Associates
Source: CCAR,MLS#: 2406906 Originating MLS: Coastal Carolinas Association of Realtors
Originating MLS: Coastal Carolinas Association of Realtors
Facts & features
Interior
Bedrooms & bathrooms
- Bedrooms: 3
- Bathrooms: 2
- Full bathrooms: 2
Primary bedroom
- Features: Tray Ceiling(s), Ceiling Fan(s), Main Level Master, Walk-In Closet(s)
- Level: First
Primary bedroom
- Dimensions: 15x17
Bedroom 1
- Dimensions: 10x10
Primary bathroom
- Features: Dual Sinks, Separate Shower
Dining room
- Features: Kitchen/Dining Combo
Family room
- Features: Ceiling Fan(s)
Kitchen
- Features: Breakfast Bar, Kitchen Island, Pantry, Stainless Steel Appliances, Solid Surface Counters
Kitchen
- Dimensions: 16x15
Living room
- Features: Ceiling Fan(s), Vaulted Ceiling(s)
Other
- Features: Bedroom on Main Level, Entrance Foyer
Heating
- Central, Electric, Gas
Cooling
- Central Air
Appliances
- Included: Dishwasher, Disposal, Microwave, Range, Refrigerator, Dryer, Washer
- Laundry: Washer Hookup
Features
- Attic, Pull Down Attic Stairs, Permanent Attic Stairs, Split Bedrooms, Window Treatments, Breakfast Bar, Bedroom on Main Level, Entrance Foyer, Kitchen Island, Stainless Steel Appliances, Solid Surface Counters
- Flooring: Carpet, Luxury Vinyl, Luxury VinylPlank, Tile
- Doors: Insulated Doors
- Attic: Pull Down Stairs,Permanent Stairs
Interior area
- Total structure area: 2,136
- Total interior livable area: 1,736 sqft
Property
Parking
- Total spaces: 4
- Parking features: Attached, Garage, Two Car Garage, Garage Door Opener
- Attached garage spaces: 2
Features
- Levels: One
- Stories: 1
- Patio & porch: Front Porch, Patio, Porch, Screened
- Exterior features: Sprinkler/Irrigation, Patio
- Pool features: Community, Outdoor Pool
Lot
- Size: 6,969 sqft
- Features: City Lot, Rectangular, Rectangular Lot
Details
- Additional parcels included: ,
- Parcel number: 44608010076
- Zoning: RES
- Special conditions: None
Construction
Type & style
- Home type: SingleFamily
- Architectural style: Ranch
- Property subtype: Single Family Residence
Materials
- HardiPlank Type, Wood Frame
- Foundation: Slab
Condition
- Resale
- Year built: 2020
Details
- Builder name: Beazer
Utilities & green energy
- Water: Public
- Utilities for property: Cable Available, Electricity Available, Natural Gas Available, Phone Available, Sewer Available, Underground Utilities, Water Available
Green energy
- Energy efficient items: Doors, Windows
Community & neighborhood
Security
- Security features: Smoke Detector(s)
Community
- Community features: Clubhouse, Golf Carts OK, Recreation Area, Long Term Rental Allowed, Pool
Location
- Region: Myrtle Beach
- Subdivision: Park Place at Market Common
HOA & financial
HOA
- Has HOA: Yes
- HOA fee: $82 monthly
- Amenities included: Clubhouse, Owner Allowed Golf Cart, Owner Allowed Motorcycle, Pet Restrictions, Tenant Allowed Golf Cart, Tenant Allowed Motorcycle
- Services included: Association Management, Common Areas, Legal/Accounting, Pool(s)
Other
Other facts
- Listing terms: Cash,Conventional,FHA,VA Loan
Price history
| Date | Event | Price |
|---|---|---|
| 9/4/2024 | Sold | $470,000-0.9%$271/sqft |
Source: | ||
| 8/5/2024 | Contingent | $474,500$273/sqft |
Source: | ||
| 6/3/2024 | Price change | $474,500-2.7%$273/sqft |
Source: | ||
| 3/20/2024 | Listed for sale | $487,500+4.8%$281/sqft |
Source: | ||
| 10/16/2023 | Sold | $465,000-2.1%$268/sqft |
Source: | ||
Public tax history
Tax history is unavailable.
Neighborhood: 29577
Nearby schools
GreatSchools rating
- NAMyrtle Beach PrimaryGrades: 1-2Distance: 5.9 mi
- 7/10Myrtle Beach Middle SchoolGrades: 6-8Distance: 6.1 mi
- 5/10Myrtle Beach High SchoolGrades: 9-12Distance: 6.2 mi
Schools provided by the listing agent
- Elementary: Myrtle Beach Elementary School
- Middle: Myrtle Beach Middle School
- High: Myrtle Beach High School
Source: CCAR. This data may not be complete. We recommend contacting the local school district to confirm school assignments for this home.

Get pre-qualified for a loan
At Zillow Home Loans, we can pre-qualify you in as little as 5 minutes with no impact to your credit score.An equal housing lender. NMLS #10287.
Sell for more on Zillow
Get a free Zillow Showcase℠ listing and you could sell for .
$451,800
2% more+ $9,036
With Zillow Showcase(estimated)
$460,836


