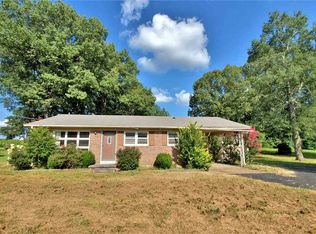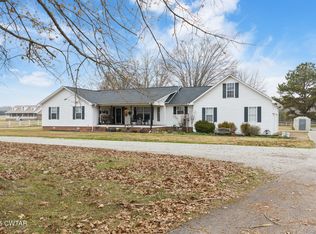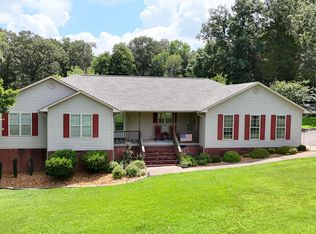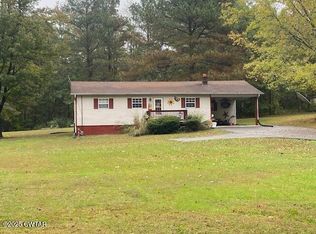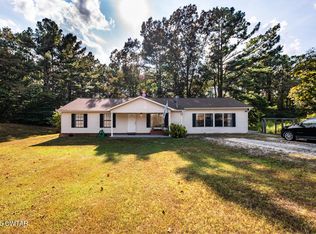Imagine enjoying peaceful country living! Nestled close to Lexington and Jackson, Tennessee, this adorable home combines timeless charm with modern comforts, like granite countertops in the kitchen. The flowing split floor plan makes it perfect for entertaining friends or having cozy family evenings. Relax in the spacious primary suite with a double vanity bath and take advantage of the generous closet space. Step outside to your peaceful surroundings—great for gardening, hosting gatherings, or just unwinding after a busy day. Experience the best of both worlds: the tranquility of country life with the convenience of a town nearby.
For sale
$349,900
883 Crucifer Rd, Huron, TN 38345
3beds
2,432sqft
Est.:
Single Family Residence
Built in 1994
3.3 Acres Lot
$341,200 Zestimate®
$144/sqft
$-- HOA
What's special
Peaceful surroundingsHosting gatheringsTimeless charmFlowing split floor planGreat for gardeningSpacious primary suiteGenerous closet space
- 475 days |
- 721 |
- 13 |
Zillow last checked: 8 hours ago
Listing updated: January 28, 2026 at 08:17am
Listed by:
Elizabeth Burlew,
eXp Realty, LLC 888-519-5113
Source: CWTAR,MLS#: 246915
Tour with a local agent
Facts & features
Interior
Bedrooms & bathrooms
- Bedrooms: 3
- Bathrooms: 2
- Full bathrooms: 2
- Main level bathrooms: 2
- Main level bedrooms: 3
Primary bedroom
- Description: Master Suite
- Level: Main
- Area: 322
- Dimensions: 23.0 x 14.0
Bedroom
- Description: Bedroom with access entrance to second bathroom.
- Level: Main
- Area: 280
- Dimensions: 20.0 x 14.0
Bedroom
- Description: 3rd bedroom and/or office with door entry from hall way or foyer.
- Level: Main
- Area: 144
- Dimensions: 12.0 x 12.0
Kitchen
- Description: Spacious with plenty storage and a center working island.
- Level: Main
- Area: 168
- Dimensions: 14.0 x 12.0
Living room
- Area: 345
- Dimensions: 15.0 x 23.0
Heating
- Central, Forced Air
Cooling
- Ceiling Fan(s), Central Air, Electric
Appliances
- Included: Dishwasher, Disposal, Gas Range, Gas Water Heater, Range Hood, Refrigerator
- Laundry: Main Level, Washer Hookup
Features
- Ceiling Fan(s), Double Vanity, Eat-in Kitchen, Kitchen Island, Tub Shower Combo
- Flooring: Hardwood, Vinyl
- Windows: Wood Frames
- Has basement: No
- Has fireplace: No
Interior area
- Total structure area: 2,618
- Total interior livable area: 2,432 sqft
Property
Parking
- Total spaces: 5
- Parking features: Open
- Carport spaces: 2
- Uncovered spaces: 3
Features
- Levels: One
- Patio & porch: Covered, Front Porch, Patio
- Exterior features: Rain Gutters
- Fencing: None
Lot
- Size: 3.3 Acres
- Dimensions: 3.3 +/- acres. 86' x 411' x 135' x 178' x 462' x 354' x 251' x 235'
Details
- Additional structures: Shed(s)
- Parcel number: 074 008.05
- Special conditions: Standard
Construction
Type & style
- Home type: SingleFamily
- Property subtype: Single Family Residence
Materials
- Brick, Vinyl Siding
- Foundation: Raised
- Roof: Shingle
Condition
- false
- New construction: No
- Year built: 1994
Utilities & green energy
- Sewer: Septic Tank
- Water: Public
- Utilities for property: Electricity Available
Community & HOA
Community
- Security: Fire Alarm, Smoke Detector(s)
- Subdivision: None
HOA
- Has HOA: No
Location
- Region: Huron
Financial & listing details
- Price per square foot: $144/sqft
- Tax assessed value: $243,000
- Annual tax amount: $961
- Date on market: 10/21/2024
- Listing terms: Cash,FHA,USDA Loan,VA Loan
Estimated market value
$341,200
$324,000 - $358,000
$1,894/mo
Price history
Price history
| Date | Event | Price |
|---|---|---|
| 3/25/2025 | Price change | $349,900-2.8%$144/sqft |
Source: | ||
| 10/21/2024 | Listed for sale | $359,900-7.7%$148/sqft |
Source: | ||
| 8/10/2024 | Listing removed | $389,900$160/sqft |
Source: | ||
| 8/7/2024 | Listed for sale | $389,9000%$160/sqft |
Source: | ||
| 8/1/2024 | Listing removed | -- |
Source: | ||
Public tax history
Public tax history
| Year | Property taxes | Tax assessment |
|---|---|---|
| 2025 | $961 | $60,750 |
| 2024 | $961 | $60,750 |
| 2023 | $961 +37% | $60,750 +89% |
Find assessor info on the county website
BuyAbility℠ payment
Est. payment
$1,920/mo
Principal & interest
$1661
Property taxes
$137
Home insurance
$122
Climate risks
Neighborhood: 38345
Nearby schools
GreatSchools rating
- 6/10Westover Elementary SchoolGrades: PK-8Distance: 0.6 mi
- 7/10Lexington High SchoolGrades: 9-12Distance: 8.5 mi
Schools provided by the listing agent
- District: Lexington School District
Source: CWTAR. This data may not be complete. We recommend contacting the local school district to confirm school assignments for this home.
- Loading
- Loading
