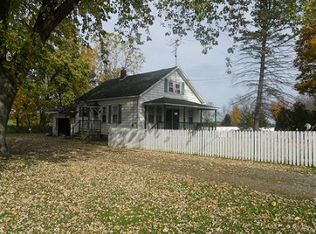What a home! This ranch style home is situated on two large lots. There's an 24X48 four car garage with over-sized doors, a large storage garage, and a storage shed. Inside, you'll find a large cook's kitchen that's perfect for entertaining, overlooking the large deck. The solid-surface countertops complete the kitchen. Four bedrooms, an office, laundry room, and two full baths along with a generous living room complete the main home. In the basement, find a finished space with woodstove and bar complete with a stove and refrigerator, a large workshop area with bilco doors to enter and exit, and updated mechanicals including a high-efficiency boiler and water softener. Wired throughout for networking and an ADT alarm system is installed. So much to love!
This property is off market, which means it's not currently listed for sale or rent on Zillow. This may be different from what's available on other websites or public sources.
