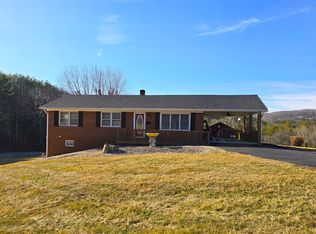Sold for $399,900 on 05/09/25
$399,900
883 Collierstown Rd, Lexington, VA 24450
3beds
1,688sqft
Single Family Residence
Built in 1991
5.97 Acres Lot
$406,800 Zestimate®
$237/sqft
$1,891 Estimated rent
Home value
$406,800
Estimated sales range
Not available
$1,891/mo
Zestimate® history
Loading...
Owner options
Explore your selling options
What's special
PRICE REDUCED! Location, land, and living on one level -- this 3 BR, 2 bath home checks off so many boxes on your must-have list! Built in 1991, the cedar-sided rancher is situated 5 minutes from downtown Lexington, with 6 gorgeous acres suitable for horses or gardens. Enjoy morning coffee on the private rear deck, and toast sunset and mountain views from the generous front porch. Recent updates inside and out, including brand new water filtration system! Features: fireplace, fresh paint, rustic front porch and farmhouse entry, refinished pine floors, new sinks/faucets in kitchen and laundry room, new electric outlets/switches, new contemporary light fixtures, new stainless steel appliances and ''Bespoke'' refrigerator, 2-car garage, and more. Seller is providing a 1-year Home Warranty!
Zillow last checked: 8 hours ago
Listing updated: May 09, 2025 at 09:16am
Listed by:
Leslie A Giles 540-460-2201,
Lexington Real Estate Connection
Bought with:
Kimberly Hostetter
Lexington Real Estate Connection
Source: Rockbridge Highlands REALTORS®,MLS#: 138921
Facts & features
Interior
Bedrooms & bathrooms
- Bedrooms: 3
- Bathrooms: 2
- Full bathrooms: 2
Primary bedroom
- Description: Fresh Paint, Refinished Floor
- Level: 1
- Area: 168
- Dimensions: 14 x 12
Bedroom 2
- Description: Fresh Paint, Refinished Floor
- Level: 1
- Area: 147
- Dimensions: 14 x 10.5
Bedroom 3
- Description: Fresh Paint, Refinished Floor
- Level: 1
- Area: 115.5
- Dimensions: 11 x 10.5
Primary bathroom
- Level: 1
- Area: 55
- Dimensions: 10 x 5.5
Full bathroom
- Level: 1
- Area: 70
- Dimensions: 10 x 7
Dining room
- Description: Fresh Paint, Refinished Floor
- Level: 1
- Area: 145
- Dimensions: 14.5 x 10
Family room
- Description: Fresh Paint, Refinished Floor,Fireplace
- Level: 1
- Area: 360
- Dimensions: 24 x 15
Kitchen
- Description: New Appliances, Flooring
- Level: 1
- Area: 145
- Dimensions: 14.5 x 10
Laundry
- Description: New Flooring, Ss Laundry Sink
- Level: 1
- Area: 58.5
- Dimensions: 9 x 6.5
Living room
- Description: Fresh Paint, Refinished Floor
- Level: 1
- Area: 240
- Dimensions: 20 x 12
Heating
- Forced Air, Oil, Fireplace(s)
Cooling
- Central Air
Appliances
- Included: Dishwasher, Electric Range, Microwave, Refrigerator, Electric Water Heater
- Laundry: Dryer Hookup, Washer Hookup
Features
- Ceiling Fan(s), Indirect Lighting, 1st Floor Master Bedroom
- Flooring: Laminate, Vinyl, Wood
- Windows: Thermopane Windows
- Basement: Crawl Space
- Attic: Pull Down Stairs,Storage
- Number of fireplaces: 1
- Fireplace features: 1, Family Room
Interior area
- Total structure area: 1,688
- Total interior livable area: 1,688 sqft
Property
Parking
- Total spaces: 2
- Parking features: Attached, Double, Paved Driveway
- Has attached garage: Yes
- Has uncovered spaces: Yes
Features
- Patio & porch: Front Porch, Covered Porch, Deck, Deck-Rear, Porch-Front, Rear Deck
- Exterior features: Garden
- Has view: Yes
- View description: Mountain(s), Sunset View
Lot
- Size: 5.97 Acres
- Features: Open, Views, Subdivision
Details
- Parcel number: 74278
- Zoning description: Agricultural
Construction
Type & style
- Home type: SingleFamily
- Property subtype: Single Family Residence
Materials
- Cedar, Wood Siding
- Roof: Shingle
Condition
- Year built: 1991
Utilities & green energy
- Sewer: Existing Septic
- Water: Well
- Utilities for property: Electricity Available, Underground Utilities, DSL Internet Available, Fiber Optic
Community & neighborhood
Location
- Region: Lexington
- Subdivision: Spring Ridge
Price history
| Date | Event | Price |
|---|---|---|
| 5/9/2025 | Sold | $399,900$237/sqft |
Source: | ||
| 4/14/2025 | Pending sale | $399,900$237/sqft |
Source: | ||
| 4/4/2025 | Price change | $399,900-6.8%$237/sqft |
Source: | ||
| 2/28/2025 | Listed for sale | $429,000$254/sqft |
Source: | ||
| 2/5/2025 | Pending sale | $429,000$254/sqft |
Source: | ||
Public tax history
| Year | Property taxes | Tax assessment |
|---|---|---|
| 2023 | -- | $276,100 |
| 2022 | -- | $276,100 +10% |
| 2021 | -- | $250,900 |
Find assessor info on the county website
Neighborhood: 24450
Nearby schools
GreatSchools rating
- 6/10Central Elementary SchoolGrades: PK-5Distance: 4 mi
- 5/10Maury River Middle SchoolGrades: 6-8Distance: 3.3 mi
- 5/10Rockbridge County High SchoolGrades: 9-12Distance: 5.4 mi
Schools provided by the listing agent
- Elementary: Central
- Middle: Maury River
- High: Rockbridge Co
Source: Rockbridge Highlands REALTORS®. This data may not be complete. We recommend contacting the local school district to confirm school assignments for this home.

Get pre-qualified for a loan
At Zillow Home Loans, we can pre-qualify you in as little as 5 minutes with no impact to your credit score.An equal housing lender. NMLS #10287.
