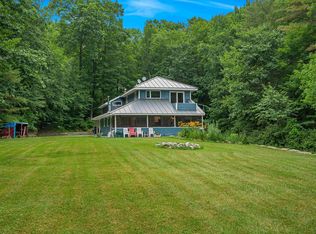Closed
Listed by:
Bill Gilbert,
Gilbert Realty and Development
Bought with: Gilbert Realty and Development
$305,000
883 Cedar Mountain Road, Castleton, VT 05735
3beds
1,336sqft
Ranch
Built in 2003
9,583.2 Square Feet Lot
$339,200 Zestimate®
$228/sqft
$2,274 Estimated rent
Home value
$339,200
$322,000 - $356,000
$2,274/mo
Zestimate® history
Loading...
Owner options
Explore your selling options
What's special
This is your chance to own a charming 3 bedroom home on beautiful Lake Bomoseen with deeded lake access. Situated on quiet dead end road. Large deck to view the Green Mountains as well as the lake. Private setting. The home was built in 2003 with new roof in 2023. The home features cathedral ceilings and an open floor plan. Walking trails close by, perfect for swimming and boating. It doesn't get any nicer with great views of Lake Bomoseen off the deck. Deeded lake access to 150' of shared lakefront. Large outside entertainment area. Located west side of the lake. Walking distance Bomoseen state park, hiking trails and Glen Lake. Close to Killington/Pico ski areas and minutes to Castleton University.
Zillow last checked: 8 hours ago
Listing updated: January 05, 2024 at 11:01am
Listed by:
Bill Gilbert,
Gilbert Realty and Development
Bought with:
Christopher Lawrence
Gilbert Realty and Development
Source: PrimeMLS,MLS#: 4975966
Facts & features
Interior
Bedrooms & bathrooms
- Bedrooms: 3
- Bathrooms: 1
- Full bathrooms: 1
Heating
- Oil, Hot Air
Cooling
- None
Appliances
- Included: Dryer, Electric Range, Refrigerator, Washer, Electric Water Heater
Features
- Flooring: Vinyl, Wood
- Basement: Finished,Full,Interior Stairs,Walkout,Walk-Out Access
Interior area
- Total structure area: 1,872
- Total interior livable area: 1,336 sqft
- Finished area above ground: 936
- Finished area below ground: 400
Property
Parking
- Total spaces: 2
- Parking features: Gravel, Underground
- Garage spaces: 2
Features
- Levels: One and One Half
- Stories: 1
- Exterior features: Deck
- Has view: Yes
- View description: Lake, Mountain(s)
- Water view: Lake
- Waterfront features: Lake Access
Lot
- Size: 9,583 sqft
Details
- Parcel number: 12904010062
- Zoning description: residential
Construction
Type & style
- Home type: SingleFamily
- Architectural style: Raised Ranch
- Property subtype: Ranch
Materials
- Wood Frame, Vinyl Exterior
- Foundation: Concrete
- Roof: Asphalt Shingle
Condition
- New construction: No
- Year built: 2003
Utilities & green energy
- Electric: 200+ Amp Service
- Sewer: Septic Tank
- Utilities for property: Cable Available
Community & neighborhood
Location
- Region: Castleton
Price history
| Date | Event | Price |
|---|---|---|
| 1/5/2024 | Sold | $305,000-10.3%$228/sqft |
Source: | ||
| 10/28/2023 | Listed for sale | $340,000+30.8%$254/sqft |
Source: | ||
| 10/26/2020 | Sold | $260,000-5.8%$195/sqft |
Source: | ||
| 7/20/2020 | Price change | $276,000-6.8%$207/sqft |
Source: Gilbert Realty and Development #4814038 Report a problem | ||
| 7/1/2020 | Listed for sale | $296,000+20.8%$222/sqft |
Source: Gilbert Realty and Development #4814038 Report a problem | ||
Public tax history
| Year | Property taxes | Tax assessment |
|---|---|---|
| 2024 | -- | $168,600 |
| 2023 | -- | $168,600 |
| 2022 | -- | $168,600 |
Find assessor info on the county website
Neighborhood: 05743
Nearby schools
GreatSchools rating
- 3/10Fair Haven Uhsd #16Grades: 7-12Distance: 4.6 mi
Schools provided by the listing agent
- Elementary: Castleton Elementary School
- Middle: Castleton-Hubbardton Village
- High: Fair Haven UHSD #16
- District: CastletonHubbardton USD 4
Source: PrimeMLS. This data may not be complete. We recommend contacting the local school district to confirm school assignments for this home.
Get pre-qualified for a loan
At Zillow Home Loans, we can pre-qualify you in as little as 5 minutes with no impact to your credit score.An equal housing lender. NMLS #10287.
