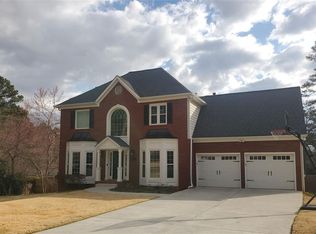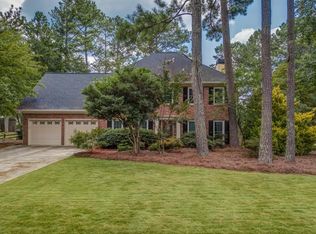Closed
$465,000
883 Brown Store Rd NW, Acworth, GA 30101
5beds
2,568sqft
Single Family Residence
Built in 2000
0.57 Acres Lot
$469,600 Zestimate®
$181/sqft
$2,784 Estimated rent
Home value
$469,600
$446,000 - $493,000
$2,784/mo
Zestimate® history
Loading...
Owner options
Explore your selling options
What's special
Stunning beauty surrounds this graceful one owner home, custom designed for luxurious entertaining as well as warm and peaceful family life! Updates include new roof in 2007,2 new HVAC units in 2016, new gutters and downspouts in 2016,New water heater in 2019, several new windows in 2019, exterior painted in 2021, home repipe in 2022!Nestled on a gorgeous landscaped yard, a lovely front porch welcomes you into the beautiful two story foyer.Nearby formal living room currently used as a home office can be utilized as a quiet zone for work or reflection. The lovely formal dining room flows easily into the beautiful chef's kitchen offering tons of cabinets and counter top space for meal prep.Breakfast bar is perfect for a quick bite to eat.Nestled beside the kitchen is a large family room with beautiful fireplace - perfect area for enjoying a game or entertaining.Large bedroom on main with full bath is perfect for an additional office space or in-law suite.Extra large upper level primary retreat is a peaceful respite at the end of a busy day and features a large primary bath, jetted tub, shower and large primary closet.Three spacious secondary bedrooms and a full bath with double sinks and privacy door for shower completes the upstairs level of the home.A comfortable patio boasts spectacular views of the large level yard and is perfect for everything from morning coffee to family style outdoor entertaining. Storage shed/No HOA and Harrison High School - welcome home!
Zillow last checked: 8 hours ago
Listing updated: February 12, 2025 at 10:33am
Listed by:
Keely George 678-361-4724,
Maximum One Grt. Atl. REALTORS
Bought with:
Brenda S Perry, 207889
Atlanta Communities
Source: GAMLS,MLS#: 20108649
Facts & features
Interior
Bedrooms & bathrooms
- Bedrooms: 5
- Bathrooms: 3
- Full bathrooms: 3
- Main level bathrooms: 1
- Main level bedrooms: 1
Dining room
- Features: Separate Room
Kitchen
- Features: Breakfast Bar, Pantry
Heating
- Central
Cooling
- Central Air
Appliances
- Included: Dishwasher, Microwave, Oven/Range (Combo)
- Laundry: Upper Level
Features
- Double Vanity, Entrance Foyer, Separate Shower, Walk-In Closet(s)
- Flooring: Hardwood, Carpet
- Basement: None
- Attic: Pull Down Stairs
- Number of fireplaces: 1
- Fireplace features: Family Room
Interior area
- Total structure area: 2,568
- Total interior livable area: 2,568 sqft
- Finished area above ground: 2,568
- Finished area below ground: 0
Property
Parking
- Total spaces: 2
- Parking features: Attached, Garage
- Has attached garage: Yes
Features
- Levels: Two
- Stories: 2
- Patio & porch: Porch, Patio
- Has spa: Yes
- Spa features: Bath
Lot
- Size: 0.57 Acres
- Features: Level
Details
- Parcel number: 20026901300
Construction
Type & style
- Home type: SingleFamily
- Architectural style: Traditional
- Property subtype: Single Family Residence
Materials
- Other
- Roof: Composition
Condition
- Resale
- New construction: No
- Year built: 2000
Utilities & green energy
- Sewer: Public Sewer
- Water: Public
- Utilities for property: Electricity Available, Natural Gas Available, Phone Available, Water Available
Community & neighborhood
Community
- Community features: None
Location
- Region: Acworth
- Subdivision: None
Other
Other facts
- Listing agreement: Exclusive Right To Sell
Price history
| Date | Event | Price |
|---|---|---|
| 4/7/2023 | Sold | $465,000+3.3%$181/sqft |
Source: | ||
| 3/18/2023 | Pending sale | $450,000$175/sqft |
Source: | ||
| 3/13/2023 | Contingent | $450,000$175/sqft |
Source: | ||
| 3/13/2023 | Pending sale | $450,000$175/sqft |
Source: | ||
| 3/10/2023 | Listed for sale | $450,000+153.7%$175/sqft |
Source: | ||
Public tax history
| Year | Property taxes | Tax assessment |
|---|---|---|
| 2024 | $4,715 +92.8% | $181,580 +46.5% |
| 2023 | $2,445 -5.2% | $123,908 +18.9% |
| 2022 | $2,579 +0% | $104,176 |
Find assessor info on the county website
Neighborhood: 30101
Nearby schools
GreatSchools rating
- 7/10Ford Elementary SchoolGrades: PK-5Distance: 0.7 mi
- 7/10Durham Middle SchoolGrades: 6-8Distance: 3.6 mi
- 9/10Harrison High SchoolGrades: 9-12Distance: 2.2 mi
Schools provided by the listing agent
- Elementary: Mary Ford
- Middle: Durham
- High: Harrison
Source: GAMLS. This data may not be complete. We recommend contacting the local school district to confirm school assignments for this home.
Get a cash offer in 3 minutes
Find out how much your home could sell for in as little as 3 minutes with a no-obligation cash offer.
Estimated market value$469,600
Get a cash offer in 3 minutes
Find out how much your home could sell for in as little as 3 minutes with a no-obligation cash offer.
Estimated market value
$469,600

