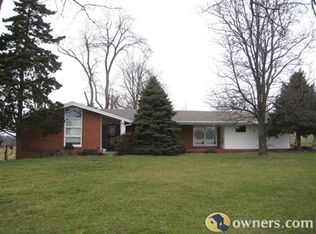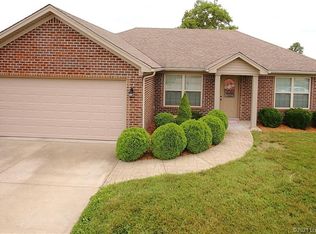Updated all brick ranch custom built in 2007 with a finished basement totaling over 3,200 sq ft of finished living space! Open, split bedroom floor plan offers new luxury vinyl plank flooring, master suite with separate vanities, soaking tub, separate shower, and walk-in closet, eat-in kitchen open to the living room with a raised breakfast bar, and a large covered front porch to relax on! The finished basement features a full bathroom, large family room/rec area, office area, additional room to make it whatever fits your needs, and extra storage/shelter underneath the front porch, so the basement is larger than the first floor! New water heater (2019), new sliding back door with built-in blinds (2019), new lighting in the basement, fresh paint throughout most of the home, and radon mitigation system in place. Projector and surround sound in basement will remain. Playset is negotiable. Side entry garage and conveniently located in Charlestown right across the street from Charlestown Middle School! Take advantage of a newer home in a great location with lots of living space!
This property is off market, which means it's not currently listed for sale or rent on Zillow. This may be different from what's available on other websites or public sources.

