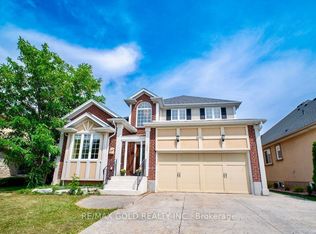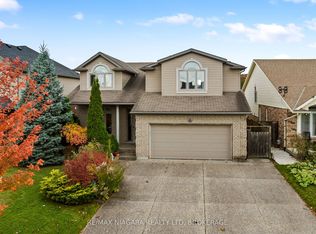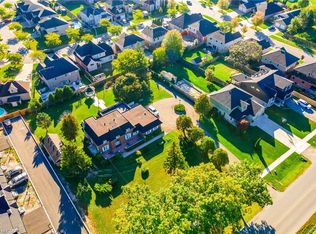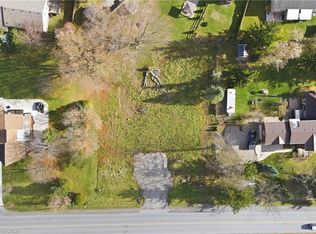Sold for $1,205,000 on 08/27/25
C$1,205,000
8829 Joseph Ct, Niagara Falls, ON L2H 3P1
4beds
2,806sqft
Single Family Residence, Residential
Built in 2009
5,638.69 Square Feet Lot
$-- Zestimate®
C$429/sqft
$-- Estimated rent
Home value
Not available
Estimated sales range
Not available
Not available
Loading...
Owner options
Explore your selling options
What's special
OLD-WORLD CHARM MEETS STORYBOOK ELEGANCE — Inspired by the timeless beauty of a European castle, this stunning natural stone 2-storey home combines luxury, craftsmanship, and modern comforts. Nestled at the heart of a quiet cul-de-sac in one of the south-end’s most desirable neighbourhoods, this home offers over 4000 sqft of finished living space with 3+1 bedroom, 3.5 bathrooms, attached double car garage with a gorgeous inground pool and entertaining rear yard. Enter through the grand foyer with vaulted ceilings, 8’ doors and greeted with a stunning wrought iron staircase. Main floor highlights include a spacious formal living room or dining room, butler’s pantry with sink, walk-in pantry and a chef’s kitchen with big & bright windows overlooking your rear yard. Gorgeous family room with stone fireplace overlooking your pool area. Second floor offers an office nook, over sized primary bedroom with walk-in closet and private 5-piece ensuite with soaker tub & tiled shower. Two additional bedrooms plus main 4-piece bath. Basement level is fully finished offering a rec room area with gas fireplace, an incredible custom synthetic hockey rink, 4th bedroom/office and a 4-piece bath. The rear yard is fully loaded with an inground, heated salt-water pool with new liner (2025), 10’ x 10’ gazebo (2022) plus a 12’ x 14’ screened in cabana ideal for hosting. Beautiful landscaping in the front and rear yards with an underground 2-zone sprinkler system. Upgrades and awesome features include; furnace (Dec 2022), pool heater (2023), pool cover (2025), washer, dryer and dishwasher (2022), aggregate driveway & pathways, whole house Sonos sound system and heated garage. All kitchen appliances plus washer & dryer included.
Zillow last checked: 8 hours ago
Listing updated: August 26, 2025 at 09:30pm
Listed by:
Kevin Gibson, Salesperson,
RE/MAX Niagara Realty Ltd.
Source: ITSO,MLS®#: 40741464Originating MLS®#: Cornerstone Association of REALTORS®
Facts & features
Interior
Bedrooms & bathrooms
- Bedrooms: 4
- Bathrooms: 4
- Full bathrooms: 3
- 1/2 bathrooms: 1
- Main level bathrooms: 1
Other
- Level: Second
Bedroom
- Level: Second
Bedroom
- Level: Second
Bedroom
- Level: Basement
Bathroom
- Features: 2-Piece
- Level: Main
Bathroom
- Features: 5+ Piece
- Level: Second
Bathroom
- Features: 4-Piece
- Level: Second
Bathroom
- Features: 4-Piece
- Level: Basement
Dining room
- Level: Main
Family room
- Level: Main
Foyer
- Level: Main
Game room
- Level: Basement
Kitchen
- Level: Main
Laundry
- Level: Main
Living room
- Level: Main
Office
- Level: Second
Pantry
- Level: Main
Recreation room
- Level: Basement
Heating
- Forced Air, Natural Gas
Cooling
- Central Air
Appliances
- Included: Dishwasher, Dryer, Refrigerator, Stove, Washer
Features
- Ceiling Fan(s)
- Basement: Full,Finished
- Has fireplace: No
Interior area
- Total structure area: 2,806
- Total interior livable area: 2,806 sqft
- Finished area above ground: 2,806
Property
Parking
- Total spaces: 4
- Parking features: Attached Garage, Concrete, Private Drive Double Wide
- Attached garage spaces: 2
- Uncovered spaces: 2
Features
- Frontage type: East
- Frontage length: 56.37
Lot
- Size: 5,638 sqft
- Dimensions: 56.37 x 100.03
- Features: Urban, Cul-De-Sac, Major Highway, Park, Schools, Shopping Nearby
Details
- Parcel number: 642641097
- Zoning: R1C
- Other equipment: Pool Equipment
Construction
Type & style
- Home type: SingleFamily
- Architectural style: Two Story
- Property subtype: Single Family Residence, Residential
Materials
- Stone
- Foundation: Poured Concrete
- Roof: Asphalt Shing
Condition
- 16-30 Years
- New construction: No
- Year built: 2009
Utilities & green energy
- Sewer: Sewer (Municipal)
- Water: Municipal
Community & neighborhood
Location
- Region: Niagara Falls
Price history
| Date | Event | Price |
|---|---|---|
| 8/27/2025 | Sold | C$1,205,000C$429/sqft |
Source: ITSO #40741464 | ||
Public tax history
Tax history is unavailable.
Neighborhood: Garner
Nearby schools
GreatSchools rating
- 4/10Harry F Abate Elementary SchoolGrades: 2-6Distance: 5.2 mi
- 3/10Gaskill Preparatory SchoolGrades: 7-8Distance: 6.2 mi
- 3/10Niagara Falls High SchoolGrades: 9-12Distance: 7.1 mi



