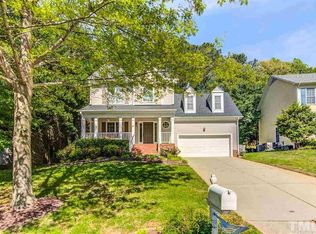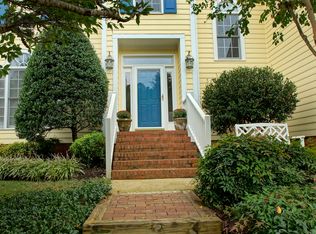Sold for $585,000
$585,000
8828 Miranda Dr, Raleigh, NC 27617
4beds
2,811sqft
Single Family Residence, Residential
Built in 1995
8,712 Square Feet Lot
$577,000 Zestimate®
$208/sqft
$2,833 Estimated rent
Home value
$577,000
$542,000 - $612,000
$2,833/mo
Zestimate® history
Loading...
Owner options
Explore your selling options
What's special
A park-like setting welcomes you to this charming home with beautiful landscape and welcoming front entry. This home provides two formal rooms with elegant crown molding and hardwood floors that merge together forming the ultimate hosting layout. A 2019 remodeled chef inspired kitchen offers an abundance of timelessly designed cabinetry, Granite countertops, Stainless Steel appliances, double wall ovens, center island with a built-in gas cooktop, breakfast nook, and a beverage station showcasing a wine rack and mini fridge. A spacious family room boasts a gas log fireplace providing the perfect nostalgic feel along with a plethora of windows bringing in loads of natural light. The second level hosts a primary suite enhanced with cathedral ceiling, walk-in closet, and a spa-like bath with walk-in shower, dual vanity sinks, separate soaking tub, and a private enclosed commode. Three additional bedrooms share a full bathroom with dual vanity sinks and a tub/shower combo. An open loft provides space for a home office, gym, bonus rec area, playroom and more, plus a large unfinished walk-up attic for future expansion! Enjoy the Carolina weather in your privately fenced backyard with mature trees and an extended back deck with stairs leading to the custom back patio and professionally upgraded hardscaping throughout. Close to 540 for fast and easy commutes to Downtown Raleigh and Durham, less than15 minutes to RDU, RTP, and Brier Creek Commons for shopping and dining!
Zillow last checked: 8 hours ago
Listing updated: October 28, 2025 at 12:28am
Listed by:
Erica Anderson 919-610-5126,
Team Anderson Realty
Bought with:
Suzy Marcial Armas, 333965
Keller Williams Elite Realty
Source: Doorify MLS,MLS#: 10039904
Facts & features
Interior
Bedrooms & bathrooms
- Bedrooms: 4
- Bathrooms: 3
- Full bathrooms: 2
- 1/2 bathrooms: 1
Heating
- Other
Cooling
- Central Air
Appliances
- Included: Cooktop, Dishwasher, Double Oven, Gas Cooktop, Gas Water Heater, Oven, Refrigerator, Stainless Steel Appliance(s), Tankless Water Heater, Water Heater, Wine Refrigerator
- Laundry: Inside, Laundry Room, Main Level
Features
- Bathtub/Shower Combination, Cathedral Ceiling(s), Ceiling Fan(s), Crown Molding, Double Vanity, Eat-in Kitchen, Entrance Foyer, Kitchen Island, Kitchen/Dining Room Combination, Living/Dining Room Combination, Pantry, Separate Shower, Smooth Ceilings, Soaking Tub, Walk-In Closet(s), Walk-In Shower, Water Closet
- Flooring: Hardwood, Tile
- Basement: Crawl Space
- Number of fireplaces: 1
- Fireplace features: Family Room, Gas, Gas Log
- Common walls with other units/homes: No Common Walls, No One Above, No One Below
Interior area
- Total structure area: 2,811
- Total interior livable area: 2,811 sqft
- Finished area above ground: 2,811
- Finished area below ground: 0
Property
Parking
- Total spaces: 4
- Parking features: Garage, Garage Door Opener, Garage Faces Front
- Attached garage spaces: 2
- Uncovered spaces: 2
Features
- Levels: Two
- Stories: 2
- Patio & porch: Deck, Front Porch, Patio, Porch
- Exterior features: Fenced Yard
- Pool features: Community, Swimming Pool Com/Fee
- Fencing: Back Yard, Fenced, Full, Privacy, Wood
- Has view: Yes
Lot
- Size: 8,712 sqft
- Dimensions: 74 x 120 x 74 x 117
- Features: Back Yard, Front Yard, Garden, Hardwood Trees, Landscaped, Many Trees, Rectangular Lot
Details
- Parcel number: 0778578379
- Special conditions: Standard
Construction
Type & style
- Home type: SingleFamily
- Architectural style: Colonial, Traditional, Transitional
- Property subtype: Single Family Residence, Residential
Materials
- Brick, Masonite
- Foundation: Other
- Roof: Shingle
Condition
- New construction: No
- Year built: 1995
Utilities & green energy
- Sewer: Public Sewer
- Water: Public
- Utilities for property: Electricity Connected, Sewer Connected, Water Connected
Community & neighborhood
Community
- Community features: Playground, Pool, Tennis Court(s)
Location
- Region: Raleigh
- Subdivision: Dominion Park
HOA & financial
HOA
- Has HOA: Yes
- HOA fee: $55 monthly
- Amenities included: Maintenance, Pool, Tennis Court(s)
- Services included: Road Maintenance, Special Assessments
Price history
| Date | Event | Price |
|---|---|---|
| 8/15/2024 | Sold | $585,000$208/sqft |
Source: | ||
| 7/26/2024 | Pending sale | $585,000$208/sqft |
Source: | ||
| 7/8/2024 | Listed for sale | $585,000$208/sqft |
Source: | ||
Public tax history
| Year | Property taxes | Tax assessment |
|---|---|---|
| 2025 | $4,636 +2.4% | $529,286 +2% |
| 2024 | $4,527 +15.8% | $518,947 +45.5% |
| 2023 | $3,909 +7.6% | $356,787 |
Find assessor info on the county website
Neighborhood: Northwest Raleigh
Nearby schools
GreatSchools rating
- 7/10Sycamore Creek ElementaryGrades: PK-5Distance: 0.7 mi
- 9/10Pine Hollow MiddleGrades: 6-8Distance: 0.8 mi
- 9/10Leesville Road HighGrades: 9-12Distance: 2.1 mi
Schools provided by the listing agent
- Elementary: Wake - Sycamore Creek
- Middle: Wake - Pine Hollow
- High: Wake - Leesville Road
Source: Doorify MLS. This data may not be complete. We recommend contacting the local school district to confirm school assignments for this home.
Get a cash offer in 3 minutes
Find out how much your home could sell for in as little as 3 minutes with a no-obligation cash offer.
Estimated market value
$577,000

