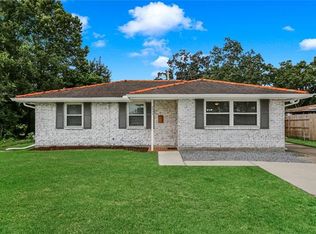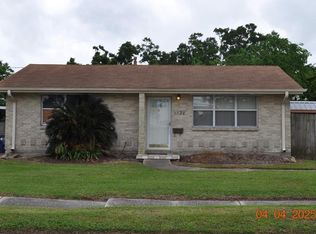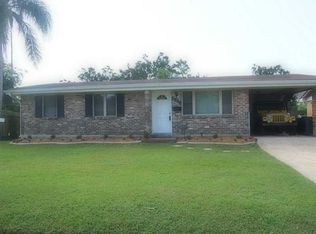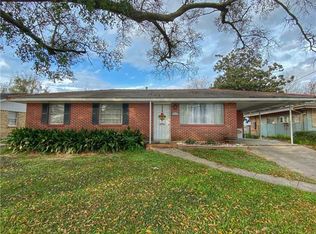Closed
Price Unknown
8828 Fulton St, Metairie, LA 70003
3beds
1,450sqft
Single Family Residence
Built in 2017
7,200.47 Square Feet Lot
$297,500 Zestimate®
$--/sqft
$2,157 Estimated rent
Maximize your home sale
Get more eyes on your listing so you can sell faster and for more.
Home value
$297,500
$283,000 - $312,000
$2,157/mo
Zestimate® history
Loading...
Owner options
Explore your selling options
What's special
Beautifully renovated home on a generous lot in a prime location. What more could you ask for? Brick veneer floors and crown moulding span home. Updated kitchen features farmhouse sink, SS appliances, & soft close drawers. W/D is nestled off hallway and stay w/ home. Primary suite features ample closet space and en suite w/ dbl vanities and walk-in shower. Enclosed patio/ carport off primary suite leads to your backyard haven. 120 x 230' finished shed and spacious gazebo redefine outdoor living in the city.
Zillow last checked: 8 hours ago
Listing updated: June 29, 2023 at 03:52am
Listed by:
Kayla Tolar 985-662-8151,
Keller Williams Realty Services
Bought with:
David Claus
GNO Realty LLC
Source: GSREIN,MLS#: 2385160
Facts & features
Interior
Bedrooms & bathrooms
- Bedrooms: 3
- Bathrooms: 2
- Full bathrooms: 2
Bedroom
- Description: Flooring: Tile
- Level: Lower
- Dimensions: 13.0000 x 16.0000
Bedroom
- Description: Flooring: Tile
- Level: Lower
- Dimensions: 10.0000 x 12.0000
Bedroom
- Description: Flooring: Tile
- Level: Lower
- Dimensions: 12.0000 x 14.0000
Kitchen
- Description: Flooring: Tile
- Level: Lower
- Dimensions: 12.0000 x 15.0000
Living room
- Description: Flooring: Tile
- Level: Lower
- Dimensions: 15.0000 x 13.0000
Heating
- Central
Cooling
- Central Air, 1 Unit
Appliances
- Included: Dryer, Dishwasher, Oven, Range, Refrigerator, Washer
Features
- Granite Counters, Stainless Steel Appliances
- Has fireplace: No
- Fireplace features: None
Interior area
- Total structure area: 1,750
- Total interior livable area: 1,450 sqft
Property
Parking
- Parking features: Covered, Carport, Three or more Spaces, Boat, RV Access/Parking
- Has carport: Yes
Features
- Levels: One
- Stories: 1
- Patio & porch: Covered, Other, Patio, Porch
- Exterior features: Porch, Patio
- Pool features: None
Lot
- Size: 7,200 sqft
- Dimensions: 60 x 120
- Features: City Lot, Rectangular Lot
Details
- Additional structures: Cabana, Workshop
- Parcel number: 0910000949
- Special conditions: None
Construction
Type & style
- Home type: SingleFamily
- Architectural style: Traditional
- Property subtype: Single Family Residence
Materials
- Synthetic Stucco
- Foundation: Slab
- Roof: Shingle
Condition
- Excellent,Repairs Cosmetic,Updated/Remodeled
- New construction: No
- Year built: 2017
Utilities & green energy
- Sewer: Public Sewer
- Water: Public
Green energy
- Energy efficient items: Water Heater, Windows
Community & neighborhood
Location
- Region: Metairie
Price history
| Date | Event | Price |
|---|---|---|
| 4/18/2023 | Sold | -- |
Source: | ||
| 3/24/2023 | Pending sale | $270,000$186/sqft |
Source: | ||
| 3/18/2023 | Listing removed | -- |
Source: | ||
| 3/15/2023 | Listed for sale | $270,000+18.2%$186/sqft |
Source: | ||
| 3/23/2018 | Sold | -- |
Source: | ||
Public tax history
| Year | Property taxes | Tax assessment |
|---|---|---|
| 2024 | $2,303 -4.2% | $26,500 |
| 2023 | $2,404 +49.4% | $26,500 +28.8% |
| 2022 | $1,609 +7.7% | $20,570 |
Find assessor info on the county website
Neighborhood: 70003
Nearby schools
GreatSchools rating
- 6/10Green Park Elementary SchoolGrades: PK-5Distance: 0.9 mi
- 3/10T.H. Harris Middle SchoolGrades: 6-8Distance: 2.1 mi
- 3/10Bonnabel Magnet Academy High SchoolGrades: 9-12Distance: 0.6 mi
Sell for more on Zillow
Get a free Zillow Showcase℠ listing and you could sell for .
$297,500
2% more+ $5,950
With Zillow Showcase(estimated)
$303,450


