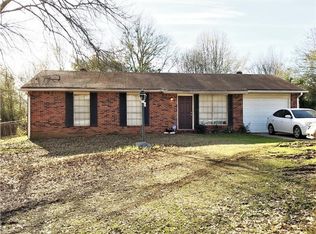Charming Ranch Home, located in the well-established Flint River Neighborhood. This home is a rare find in this current real estate market, featuring a nice front & back yard (backyard is fenced in), a cozy floorplan, fresh paint, matching tile flooring, a digital alarm system, and is located minutes from downtown Jonesboro. The seller has recently replaced the roof, and the hot water heater. This home is priced to sell quickly, so try to be the first one to submit an offer.
This property is off market, which means it's not currently listed for sale or rent on Zillow. This may be different from what's available on other websites or public sources.
