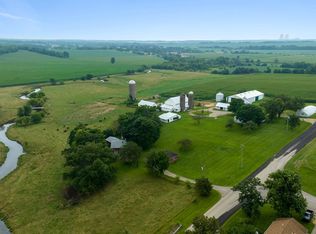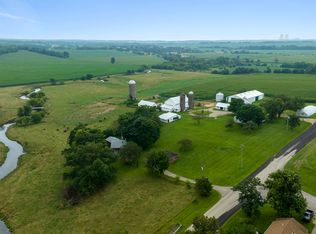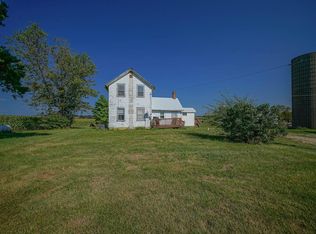Closed
$885,000
8827 N Conger Rd, Leaf River, IL 61047
5beds
7,000sqft
Single Family Residence
Built in 2008
30 Acres Lot
$893,000 Zestimate®
$126/sqft
$7,338 Estimated rent
Home value
$893,000
$786,000 - $1.02M
$7,338/mo
Zestimate® history
Loading...
Owner options
Explore your selling options
What's special
Stunning Custom Home Situated on 30.9 Tranquil Acres! A true masterpiece built by local builder Harry Adams. 7000 sq feet with stunning woodwork, inviting foyer, gleaming wood floors with a flawless floor plan. Every Room has a view!! 6 Bedrooms, 4 1/2 Baths, 4 Season Room wrapped around the back with views of woods and Mill Creek. Zoned Heating. In the past 4 years, the current owners have blacktopped the driveway, Painted the entire interior, Installed the New Trex Deck, Finished the English Basement with Great Room, 2 Bedrooms, 1/2 Bath, Granite Wetbar and Exercise Room, Installed new Island and Breakfast Bar in Kitchen, Replaced all but 2 appliances, Planted an extensive Orchard of 8 Apple, 8 Cherry, 4 Peach, 8 Pear Trees, plus Concord Grapes & Blueberries, and a Beautiful Black Entry Fence and Gate. New Holland Garden Tractor W/4 Attachments stay. The 40 x 72 Morton Building with Full Concrete Floors, RV Door, 2 large doors, Sliding Back Doors, and Covered Open Porch is great storage for your Car Collection, RVs, Boats, Camper, and/or Farm Equipment! Adjacent 10.9 Acres for $150,000, and are tillable and currently rented this year for $200 per acre. Woods are Good for Deer Hunting. Excellent property for Raising all of your own food. Approx 70 Miles to Chicago O'Hare or 10-15 Miles to Rockford International Airport.
Zillow last checked: 8 hours ago
Listing updated: October 04, 2024 at 01:03pm
Listing courtesy of:
Patricia Hamer, GRI 815-757-1900,
RE/MAX All Pro - St Charles
Bought with:
Christine Wilke
Best Realty
Source: MRED as distributed by MLS GRID,MLS#: 12070550
Facts & features
Interior
Bedrooms & bathrooms
- Bedrooms: 5
- Bathrooms: 5
- Full bathrooms: 4
- 1/2 bathrooms: 1
Primary bedroom
- Features: Flooring (Hardwood), Window Treatments (All), Bathroom (Full)
- Level: Main
- Area: 247 Square Feet
- Dimensions: 13X19
Bedroom 2
- Features: Flooring (Hardwood), Window Treatments (All)
- Level: Second
- Area: 180 Square Feet
- Dimensions: 15X12
Bedroom 3
- Features: Flooring (Hardwood), Window Treatments (All)
- Level: Second
- Area: 168 Square Feet
- Dimensions: 14X12
Bedroom 4
- Features: Flooring (Hardwood), Window Treatments (All)
- Level: Second
- Area: 252 Square Feet
- Dimensions: 14X18
Bedroom 5
- Features: Flooring (Wood Laminate)
- Level: Basement
- Area: 154 Square Feet
- Dimensions: 11X14
Dining room
- Features: Flooring (Hardwood), Window Treatments (All)
- Level: Main
- Area: 240 Square Feet
- Dimensions: 15X16
Other
- Features: Flooring (Hardwood), Window Treatments (All)
- Level: Main
- Area: 168 Square Feet
- Dimensions: 8X21
Exercise room
- Features: Flooring (Wood Laminate)
- Level: Basement
- Area: 192 Square Feet
- Dimensions: 12X16
Foyer
- Features: Flooring (Hardwood)
- Level: Main
- Area: 165 Square Feet
- Dimensions: 11X15
Great room
- Features: Flooring (Carpet)
- Level: Basement
- Area: 1440 Square Feet
- Dimensions: 30X48
Kitchen
- Features: Kitchen (Eating Area-Breakfast Bar, Island, Pantry-Closet, Custom Cabinetry, Granite Counters, Updated Kitchen), Flooring (Hardwood), Window Treatments (All)
- Level: Main
- Area: 256 Square Feet
- Dimensions: 16X16
Laundry
- Features: Flooring (Ceramic Tile), Window Treatments (All)
- Level: Main
- Area: 88 Square Feet
- Dimensions: 8X11
Living room
- Features: Flooring (Hardwood), Window Treatments (All)
- Level: Main
- Area: 440 Square Feet
- Dimensions: 20X22
Media room
- Features: Flooring (Carpet)
- Level: Second
- Area: 580 Square Feet
- Dimensions: 20X29
Office
- Features: Flooring (Hardwood), Window Treatments (All)
- Level: Main
- Area: 100 Square Feet
- Dimensions: 10X10
Sitting room
- Features: Flooring (Hardwood), Window Treatments (All)
- Level: Main
- Area: 165 Square Feet
- Dimensions: 11X15
Heating
- Propane
Cooling
- Central Air
Appliances
- Included: Range, Microwave, Dishwasher, Refrigerator, Washer, Dryer, Disposal, Stainless Steel Appliance(s), Wine Refrigerator, Water Softener Owned, Multiple Water Heaters
- Laundry: Main Level
Features
- Cathedral Ceiling(s), Wet Bar, 1st Floor Bedroom, 1st Floor Full Bath, Walk-In Closet(s), Granite Counters, Separate Dining Room
- Flooring: Hardwood, Wood
- Windows: Window Treatments
- Basement: Finished,Full
- Number of fireplaces: 1
- Fireplace features: Living Room
Interior area
- Total structure area: 7,500
- Total interior livable area: 7,000 sqft
- Finished area below ground: 2,000
Property
Parking
- Total spaces: 3
- Parking features: Asphalt, Garage Door Opener, On Site, Garage Owned, Attached, Garage
- Attached garage spaces: 3
- Has uncovered spaces: Yes
Accessibility
- Accessibility features: No Disability Access
Features
- Stories: 2
- Patio & porch: Deck, Patio
- Exterior features: Fire Pit
- Has view: Yes
- View description: Water
- Water view: Water
- Waterfront features: Creek
Lot
- Size: 30 Acres
- Features: Dimensions to Center of Road, Landscaped, Wooded, Mature Trees, Garden
Details
- Additional structures: Workshop, Outbuilding
- Parcel number: 04261000060000
- Special conditions: None
- Other equipment: Water-Softener Owned, Sump Pump
Construction
Type & style
- Home type: SingleFamily
- Property subtype: Single Family Residence
Materials
- Vinyl Siding, Brick
- Foundation: Concrete Perimeter
- Roof: Asphalt
Condition
- New construction: No
- Year built: 2008
Utilities & green energy
- Sewer: Septic Tank
- Water: Well
Community & neighborhood
Security
- Security features: Carbon Monoxide Detector(s)
Location
- Region: Leaf River
Other
Other facts
- Listing terms: Cash
- Ownership: Fee Simple
Price history
| Date | Event | Price |
|---|---|---|
| 8/7/2024 | Sold | $885,000$126/sqft |
Source: | ||
| 8/5/2024 | Pending sale | $885,000$126/sqft |
Source: | ||
| 6/28/2024 | Contingent | $885,000$126/sqft |
Source: | ||
| 6/20/2024 | Price change | $885,000-19.5%$126/sqft |
Source: | ||
| 6/17/2024 | Listed for sale | $1,100,000+68.9%$157/sqft |
Source: | ||
Public tax history
| Year | Property taxes | Tax assessment |
|---|---|---|
| 2023 | $16,746 +6.8% | $232,157 +8% |
| 2022 | $15,686 +1.4% | $214,925 +4.2% |
| 2021 | $15,467 +6.6% | $206,228 +1.9% |
Find assessor info on the county website
Neighborhood: 61047
Nearby schools
GreatSchools rating
- 6/10Mary Morgan Elementary SchoolGrades: PK-5Distance: 2 mi
- 9/10Byron Middle SchoolGrades: 6-8Distance: 2.9 mi
- 9/10Byron High School 9-12Grades: 9-12Distance: 2.7 mi
Schools provided by the listing agent
- District: 226
Source: MRED as distributed by MLS GRID. This data may not be complete. We recommend contacting the local school district to confirm school assignments for this home.
Get pre-qualified for a loan
At Zillow Home Loans, we can pre-qualify you in as little as 5 minutes with no impact to your credit score.An equal housing lender. NMLS #10287.


