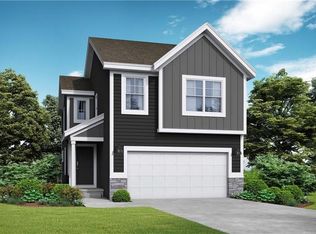Sold
Price Unknown
8826 SW 9th Ter, Blue Springs, MO 64064
3beds
1,500sqft
Single Family Residence
Built in 2025
4,560 Square Feet Lot
$365,100 Zestimate®
$--/sqft
$-- Estimated rent
Home value
$365,100
$329,000 - $405,000
Not available
Zestimate® history
Loading...
Owner options
Explore your selling options
What's special
***UNDER CONSTRUCTION*** Around 180 days out!! The amazing Sienna by award winning Summit Homes in Lees Summit school district! This beautiful 1.5 story, 3 bedroom home is waiting just for you to be completed! The main level has everything you need, including the primary bedroom and laundry room. The primary bathroom features a large double vanity with quartz counter tops and sizeable walk-in closet. The amazing open concept of this home makes for wonderful entertaining and includes an oversized kitchen island with quartz counter top, providing additional space for eat in dining. The upstairs has two bedrooms and a second bathroom with quartz counter top. Amenities include an open-air clubhouse, pool, 2 playgrounds, 2 acre pond with walking trail and covered Pavillon, perfect for outdoor entertaining! Convenient location with easy access to HWY, shopping and great restaurants! This is a dirt lot! **Come see our model at 8733 SW Edgewater Dr** Pictures listed are from a previous model.
Zillow last checked: 8 hours ago
Listing updated: September 26, 2025 at 03:49pm
Listing Provided by:
Tricia Root 816-716-7065,
ReeceNichols - Lees Summit,
Rob Ellerman Team 816-304-4434,
ReeceNichols - Lees Summit
Bought with:
Derek Wilson, 2023050552
RE/MAX PROFESSIONALS
Source: Heartland MLS as distributed by MLS GRID,MLS#: 2536267
Facts & features
Interior
Bedrooms & bathrooms
- Bedrooms: 3
- Bathrooms: 3
- Full bathrooms: 2
- 1/2 bathrooms: 1
Primary bedroom
- Features: All Carpet
- Level: Main
- Dimensions: 12 x 14
Bedroom 2
- Features: All Carpet
- Level: Second
- Dimensions: 12 x 11
Bedroom 3
- Features: All Carpet
- Level: Second
- Dimensions: 11 x 10
Bathroom 1
- Level: Main
Bathroom 2
- Level: Upper
Dining room
- Features: Luxury Vinyl
- Level: Main
- Dimensions: 10 x 13
Great room
- Features: Luxury Vinyl
- Level: Main
- Dimensions: 12 x 13
Half bath
- Level: Main
Laundry
- Level: Main
Heating
- Forced Air
Cooling
- Electric
Appliances
- Included: Dishwasher, Disposal, Humidifier, Microwave, Built-In Electric Oven, Free-Standing Electric Oven, Stainless Steel Appliance(s)
- Laundry: Laundry Room, Main Level
Features
- Ceiling Fan(s), Kitchen Island, Pantry, Smart Thermostat, Walk-In Closet(s)
- Flooring: Luxury Vinyl
- Windows: Thermal Windows
- Basement: Egress Window(s),Full,Bath/Stubbed,Sump Pump
- Has fireplace: No
Interior area
- Total structure area: 1,500
- Total interior livable area: 1,500 sqft
- Finished area above ground: 1,500
- Finished area below ground: 0
Property
Parking
- Total spaces: 2
- Parking features: Attached, Off Street, Secured
- Attached garage spaces: 2
Features
- Patio & porch: Patio
Lot
- Size: 4,560 sqft
- Features: City Limits
Details
- Parcel number: 54330061300000000
Construction
Type & style
- Home type: SingleFamily
- Architectural style: Traditional
- Property subtype: Single Family Residence
Materials
- Lap Siding, Stone & Frame
- Roof: Composition
Condition
- Under Construction
- New construction: Yes
- Year built: 2025
Details
- Builder model: Sienna
- Builder name: Summit Homes
Utilities & green energy
- Sewer: Public Sewer
- Water: Public
Green energy
- Green verification: ENERGY STAR Certified Homes
- Energy efficient items: Appliances, Construction, HVAC, Lighting, Doors, Thermostat, Water Heater, Windows
- Indoor air quality: Ventilation
- Water conservation: Low-Flow Fixtures
Community & neighborhood
Security
- Security features: Fire Alarm, Smoke Detector(s)
Location
- Region: Blue Springs
- Subdivision: Edgewater
HOA & financial
HOA
- Has HOA: Yes
- HOA fee: $813 annually
- Amenities included: Clubhouse, Play Area, Pool, Trail(s)
- Services included: Curbside Recycle, Trash
Other
Other facts
- Listing terms: Cash,Conventional,FHA,VA Loan
- Ownership: Private
- Road surface type: Paved
Price history
| Date | Event | Price |
|---|---|---|
| 9/18/2025 | Sold | -- |
Source: | ||
| 5/17/2025 | Pending sale | $346,680$231/sqft |
Source: | ||
| 4/15/2025 | Price change | $346,680+5.3%$231/sqft |
Source: | ||
| 3/15/2025 | Listed for sale | $329,199$219/sqft |
Source: | ||
Public tax history
| Year | Property taxes | Tax assessment |
|---|---|---|
| 2024 | $283 | $171 |
| 2023 | -- | -- |
Find assessor info on the county website
Neighborhood: 64064
Nearby schools
GreatSchools rating
- 7/10Mason Elementary SchoolGrades: K-5Distance: 1.2 mi
- 6/10Bernard C. Campbell Middle SchoolGrades: 6-8Distance: 4 mi
- 8/10Lee's Summit North High SchoolGrades: 9-12Distance: 5.6 mi
Schools provided by the listing agent
- Elementary: Mason
- Middle: Bernard Campbell
- High: Lee's Summit North
Source: Heartland MLS as distributed by MLS GRID. This data may not be complete. We recommend contacting the local school district to confirm school assignments for this home.
Get a cash offer in 3 minutes
Find out how much your home could sell for in as little as 3 minutes with a no-obligation cash offer.
Estimated market value
$365,100
Get a cash offer in 3 minutes
Find out how much your home could sell for in as little as 3 minutes with a no-obligation cash offer.
Estimated market value
$365,100
