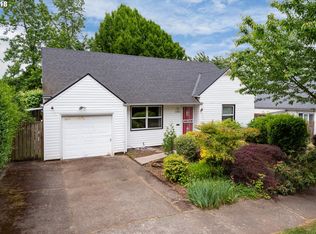Sold
$560,000
8826 NE Hill Way, Portland, OR 97220
3beds
1,530sqft
Residential, Single Family Residence
Built in 1949
6,969.6 Square Feet Lot
$546,700 Zestimate®
$366/sqft
$2,851 Estimated rent
Home value
$546,700
$503,000 - $590,000
$2,851/mo
Zestimate® history
Loading...
Owner options
Explore your selling options
What's special
Welcome to this 3 bedroom, 2 bathroom home in NE located near the base of Rocky Butte! Fantastic modern kitchen, complete with sleek Quartz countertops, a convenient island with breakfast bar and stainless steel appliances. Every inch of the home is utilized to the max. Large laundry room with sink and additional storage. Open floor plan on main featuring plenty of natural light. Spacious primary bedroom suite on the main level, featuring large walk-in closet, bathroom with walk-in shower and double sinks. Two additional bedrooms upstairs, perfect for family and guests. Step outside to the expansive covered back deck, perfect for Summer BBQ's or morning coffee. Fully fenced yard with raised garden beds. Updated mechanicals prior to purchase in 2019 including tankless hot water heater and 95% high efficiency gas furnace. This is truly a gem! [Home Energy Score = 4. HES Report at https://rpt.greenbuildingregistry.com/hes/OR10003309]
Zillow last checked: 8 hours ago
Listing updated: June 14, 2024 at 04:19am
Listed by:
Kathleen MacNaughton 503-781-1492,
Windermere Realty Trust,
Bradley Thurman 503-508-1024,
Windermere Realty Trust
Bought with:
Ryan Holt, 201235710
Works Real Estate
Source: RMLS (OR),MLS#: 24224392
Facts & features
Interior
Bedrooms & bathrooms
- Bedrooms: 3
- Bathrooms: 2
- Full bathrooms: 2
- Main level bathrooms: 2
Primary bedroom
- Features: Bathroom, Double Sinks, Engineered Hardwood, Suite, Walkin Closet, Walkin Shower
- Level: Main
- Area: 196
- Dimensions: 14 x 14
Bedroom 2
- Features: Closet, Wallto Wall Carpet
- Level: Upper
- Area: 176
- Dimensions: 16 x 11
Bedroom 3
- Features: Closet, Wallto Wall Carpet
- Level: Upper
- Area: 154
- Dimensions: 14 x 11
Dining room
- Features: Engineered Hardwood
- Level: Main
- Area: 204
- Dimensions: 17 x 12
Kitchen
- Features: Dishwasher, Eat Bar, Island, Microwave, Engineered Hardwood, Free Standing Range, Free Standing Refrigerator, Quartz
- Level: Main
- Area: 180
- Width: 12
Living room
- Features: Engineered Hardwood
- Level: Main
- Area: 228
- Dimensions: 19 x 12
Heating
- Forced Air 95 Plus
Cooling
- Central Air
Appliances
- Included: Dishwasher, Disposal, Free-Standing Range, Free-Standing Refrigerator, Microwave, Stainless Steel Appliance(s), Tankless Water Heater
- Laundry: Laundry Room
Features
- Hookup Available, Quartz, Soaking Tub, Sink, Closet, Eat Bar, Kitchen Island, Bathroom, Double Vanity, Suite, Walk-In Closet(s), Walkin Shower
- Flooring: Engineered Hardwood, Tile, Wall to Wall Carpet
- Windows: Double Pane Windows, Vinyl Frames
- Basement: Crawl Space
Interior area
- Total structure area: 1,530
- Total interior livable area: 1,530 sqft
Property
Parking
- Parking features: Driveway, On Street, RV Access/Parking
- Has uncovered spaces: Yes
Features
- Stories: 2
- Patio & porch: Covered Deck
- Exterior features: Garden, Raised Beds, Yard
- Fencing: Fenced
Lot
- Size: 6,969 sqft
- Dimensions: 7,000 SqFt
- Features: Level, Private, SqFt 7000 to 9999
Details
- Additional structures: RVParking, ToolShed, HookupAvailable
- Parcel number: R118681
Construction
Type & style
- Home type: SingleFamily
- Architectural style: Bungalow
- Property subtype: Residential, Single Family Residence
Materials
- Cedar, Cement Siding
- Roof: Composition
Condition
- Resale
- New construction: No
- Year built: 1949
Utilities & green energy
- Gas: Gas
- Sewer: Public Sewer
- Water: Public
- Utilities for property: Cable Connected
Community & neighborhood
Location
- Region: Portland
Other
Other facts
- Listing terms: Cash,Conventional,FHA,VA Loan
- Road surface type: Paved
Price history
| Date | Event | Price |
|---|---|---|
| 6/14/2024 | Sold | $560,000+2%$366/sqft |
Source: | ||
| 5/15/2024 | Pending sale | $549,000$359/sqft |
Source: | ||
| 5/9/2024 | Listed for sale | $549,000+14.1%$359/sqft |
Source: | ||
| 3/15/2019 | Sold | $481,000+0.4%$314/sqft |
Source: | ||
| 2/11/2019 | Pending sale | $479,000$313/sqft |
Source: RE/MAX Equity Group #19279341 | ||
Public tax history
| Year | Property taxes | Tax assessment |
|---|---|---|
| 2025 | $6,009 +22.9% | $223,000 +22% |
| 2024 | $4,890 +4% | $182,780 +3% |
| 2023 | $4,702 +2.2% | $177,460 +3% |
Find assessor info on the county website
Neighborhood: Madison South
Nearby schools
GreatSchools rating
- 6/10Lee Elementary SchoolGrades: K-5Distance: 0.5 mi
- 6/10Roseway Heights SchoolGrades: 6-8Distance: 0.8 mi
- 4/10Leodis V. McDaniel High SchoolGrades: 9-12Distance: 0.5 mi
Schools provided by the listing agent
- Elementary: Jason Lee
- Middle: Roseway Heights
- High: Leodis Mcdaniel
Source: RMLS (OR). This data may not be complete. We recommend contacting the local school district to confirm school assignments for this home.
Get a cash offer in 3 minutes
Find out how much your home could sell for in as little as 3 minutes with a no-obligation cash offer.
Estimated market value
$546,700
Get a cash offer in 3 minutes
Find out how much your home could sell for in as little as 3 minutes with a no-obligation cash offer.
Estimated market value
$546,700
