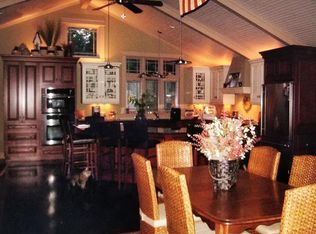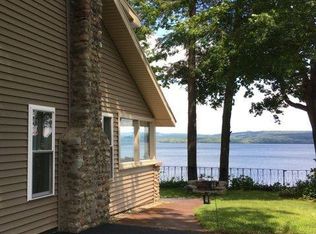Experience lakeside living at its finest with this rarely available Delta Lake home offering nearly 90% unobstructed water views and breathtaking sunrises right from your bedroom. This spacious two-story residence boasts over 3,000 square feet, featuring 4 bedrooms and 2 full bathrooms, designed with comfort, entertaining, and lake views in mind. First Floor Highlights Expansive bedroom and full bath, ideal for guests or main-level living Convenient laundry room Large kitchen with eat-in area overlooking the lake Dining area and great room with a cozy gas fireplace, both offering stunning views Vaulted-ceiling sitting room with panoramic windows Entertainment room with a bar, vaulted ceiling, and access to a generous deck with sweeping lake vistas Second Floor Three bedrooms, including a master suite with vaulted ceilings and a bonus room connected by pocket doors Spa-like full bathroom with jetted tub and separate shower Unmatched lake views from multiple rooms Additional Features Detached one-car garage with extra depth for tools, equipment, or seasonal storage Clean basement with lined crawl space Fresh interior paint (2023) Low-maintenance vinyl siding and a fenced lakeside yard with deck space perfect for pets or gatherings Outdoor Hot Tub on deck Major updates include: New Roof & Furnace (2020) Central Air (2022) Two mini splits (2023) Stainless steel appliances (2022) New Gas fireplace insert (2022) Water tank (2018) New lake overlook landing, stairs, & dock (2023)
This property is off market, which means it's not currently listed for sale or rent on Zillow. This may be different from what's available on other websites or public sources.

