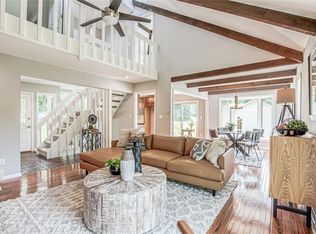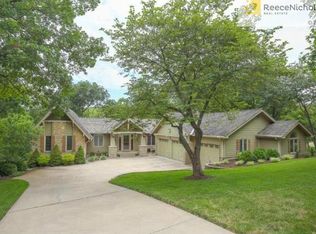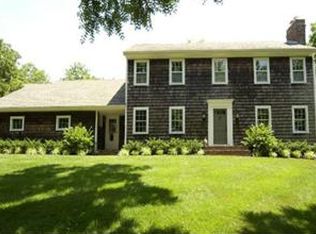Sold
Price Unknown
8826 Hirning Rd, Lenexa, KS 66220
4beds
2,491sqft
Single Family Residence
Built in 1972
0.9 Acres Lot
$496,600 Zestimate®
$--/sqft
$3,159 Estimated rent
Home value
$496,600
$462,000 - $536,000
$3,159/mo
Zestimate® history
Loading...
Owner options
Explore your selling options
What's special
Price drop on this VERY RARE 50 years one-owner home! Come enjoy this custom one-family home and its private space as your own retreat from the hectic pace of life. Nestled serenely in a quiet, secluded neighborhood this home is an absolute treasure! A gorgeous slate entry floor greets you and your guests at the foyer. Beautiful mixed-width hardwoods decorate the main floor along with a gorgeous statement fireplace. Kitchen features eat-in dining area, granite countertops and tile backsplash. Master bedroom features vaulted ceiling, walk-in closet, and private access to the deck. The deck is accessible from three locations: kitchen, owner's suite and living room. The finished walkout basement houses two additional bedrooms and a large full bathroom, along with a second eye-catching fireplace in the large Family Room and tons of storage. There's not much backyard, but the front yard is play-friendly, and the extra half lot could easily hold a workshop or extra garage. Experience serene private woods and a quiet subdivision, with nearby access to world-class community amenities. Shawnee Mission Park, Mill Creek Streamway Park, Lenexa City Center, Sar-Ko-Par Aquatic Center and tons more dining and shopping options are just a short drive away! Major systems in the home have been upgraded - newer HVAC, new water heater and expansion tank, new shutoff valves throughout, and the plumbing and electrical systems have been reviewed and are good to go. Comes with a second parcel, making the property nearly a full acre. Parcel numbers are IP32600000-0031 (home) and IP32600000-0030A (half lot to southwest). Bring your vision and make this home yours today. This is an absolute treasure, don't miss out!
Zillow last checked: 8 hours ago
Listing updated: November 08, 2024 at 03:05pm
Listing Provided by:
Paul Sidwell 816-812-4865,
RE/MAX Revolution
Bought with:
Serena Mahlan, SP00232591
Compass Realty Group
Source: Heartland MLS as distributed by MLS GRID,MLS#: 2492705
Facts & features
Interior
Bedrooms & bathrooms
- Bedrooms: 4
- Bathrooms: 3
- Full bathrooms: 3
Primary bedroom
- Features: All Carpet, Ceiling Fan(s)
- Level: Main
Bedroom 2
- Features: All Carpet
- Level: Main
Bedroom 3
- Features: All Carpet
- Level: Lower
Bedroom 4
- Level: Lower
Primary bathroom
- Level: Main
Bathroom 2
- Level: Main
Bathroom 3
- Level: Lower
Breakfast room
- Level: Main
Dining room
- Features: Wood Floor
- Level: Main
Family room
- Level: Lower
Kitchen
- Features: Ceiling Fan(s), Ceramic Tiles
- Level: Main
Living room
- Features: Wood Floor
- Level: Main
Heating
- Natural Gas
Cooling
- Electric
Appliances
- Included: Dishwasher, Disposal, Dryer, Exhaust Fan, Humidifier, Microwave, Refrigerator, Built-In Electric Oven, Washer
- Laundry: In Basement
Features
- Ceiling Fan(s), Vaulted Ceiling(s)
- Flooring: Carpet, Tile, Wood
- Basement: Finished,Full,Walk-Out Access
- Number of fireplaces: 2
- Fireplace features: Family Room, Living Room
Interior area
- Total structure area: 2,491
- Total interior livable area: 2,491 sqft
- Finished area above ground: 1,611
- Finished area below ground: 880
Property
Parking
- Total spaces: 2
- Parking features: Built-In, Garage Faces Side
- Attached garage spaces: 2
Features
- Patio & porch: Deck
Lot
- Size: 0.90 Acres
- Features: Adjoin Greenspace, Wooded
Details
- Parcel number: IP326000000031
Construction
Type & style
- Home type: SingleFamily
- Architectural style: Traditional
- Property subtype: Single Family Residence
Materials
- Board & Batten Siding, Shingle Siding, Stone & Frame
- Roof: Composition
Condition
- Year built: 1972
Utilities & green energy
- Sewer: Public Sewer
- Water: Public
Community & neighborhood
Location
- Region: Lenexa
- Subdivision: Hirning Woods
HOA & financial
HOA
- Has HOA: Yes
- HOA fee: $50 annually
- Association name: Hirning Woods
Other
Other facts
- Listing terms: Cash,Conventional,FHA,VA Loan
- Ownership: Private
Price history
| Date | Event | Price |
|---|---|---|
| 11/8/2024 | Sold | -- |
Source: | ||
| 10/5/2024 | Pending sale | $487,000$196/sqft |
Source: | ||
| 8/27/2024 | Price change | $487,000-2.2%$196/sqft |
Source: | ||
| 7/24/2024 | Price change | $498,000-3.3%$200/sqft |
Source: | ||
| 6/14/2024 | Listed for sale | $515,000$207/sqft |
Source: | ||
Public tax history
| Year | Property taxes | Tax assessment |
|---|---|---|
| 2024 | $6,187 +5.3% | $50,416 +7.5% |
| 2023 | $5,873 +5.8% | $46,897 +8.5% |
| 2022 | $5,549 | $43,205 +11.8% |
Find assessor info on the county website
Neighborhood: 66220
Nearby schools
GreatSchools rating
- 7/10Manchester Park Elementary SchoolGrades: PK-5Distance: 2.1 mi
- 8/10Prairie Trail Middle SchoolGrades: 6-8Distance: 2.7 mi
- 10/10Olathe Northwest High SchoolGrades: 9-12Distance: 3 mi
Schools provided by the listing agent
- Elementary: Manchester Park
- Middle: Prairie Trail
- High: Olathe Northwest
Source: Heartland MLS as distributed by MLS GRID. This data may not be complete. We recommend contacting the local school district to confirm school assignments for this home.
Get a cash offer in 3 minutes
Find out how much your home could sell for in as little as 3 minutes with a no-obligation cash offer.
Estimated market value
$496,600
Get a cash offer in 3 minutes
Find out how much your home could sell for in as little as 3 minutes with a no-obligation cash offer.
Estimated market value
$496,600


