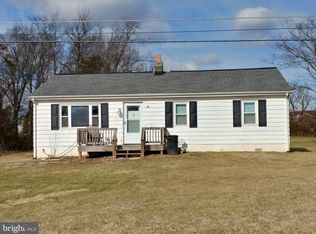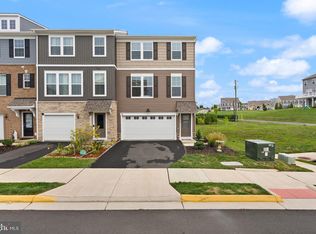Sold for $600,000 on 10/03/24
$600,000
8826 Campden Grove Rd, Manassas, VA 20110
3beds
2,287sqft
Townhouse
Built in 2023
1,659 Square Feet Lot
$607,900 Zestimate®
$262/sqft
$3,108 Estimated rent
Home value
$607,900
$559,000 - $657,000
$3,108/mo
Zestimate® history
Loading...
Owner options
Explore your selling options
What's special
Discover the perfect home, this Stanley Martin Balfour Model was built in 2023. Imagine cooking in a beautiful kitchen with sleek cabinetry, modern appliances, and a spacious quartz island ideal for prepping meals or gathering with friends and family. It is the perfect spot to unwind after a busy day or step through the sliding glass doors onto your deck and relax. Upstairs, you will fall in love with the large primary suite with a roomy walk-in closet and a luxurious bathroom. Two more bedrooms and a shared bath provide plenty of space and privacy for everyone in your household. The laundry room is also on the upper level adding convenience—luxury Vinyl Plank throughout the entire home. The lower level offers a flexible recreation room with a half bath, ready to become your new home office, gym, or playroom—whatever suits your needs. There are sliding glass doors to take you to your backyard with two privacy walls. The garage has been completely painted and updated. There is a Splash Park and tot-lots if you have kids, and it is a great walking neighborhood. Parking is available for family & friends to visit. With its thoughtful design and luxurious touches, this former Balfour Model Home is ideal for first-time buyers or anyone looking for a move-in-ready home! Bring your offer!
Zillow last checked: 9 hours ago
Listing updated: October 03, 2024 at 08:19am
Listed by:
Roya Delaney 240-505-2544,
RE/MAX Gateway
Bought with:
Pallavi Dharamsi, 0225193264
Samson Properties
Source: Bright MLS,MLS#: VAPW2078174
Facts & features
Interior
Bedrooms & bathrooms
- Bedrooms: 3
- Bathrooms: 4
- Full bathrooms: 2
- 1/2 bathrooms: 2
- Main level bathrooms: 1
Basement
- Area: 724
Heating
- Heat Pump, Central
Cooling
- Central Air, Electric
Appliances
- Included: Dishwasher, Disposal, Microwave, Oven/Range - Electric, Refrigerator, Dryer, Ice Maker, Washer, Electric Water Heater
- Laundry: Laundry Room
Features
- Open Floorplan, Kitchen Island, Upgraded Countertops, Walk-In Closet(s), Combination Kitchen/Dining, Combination Kitchen/Living, Family Room Off Kitchen, Pantry, Recessed Lighting, Bathroom - Stall Shower, Bathroom - Tub Shower
- Flooring: Luxury Vinyl, Ceramic Tile
- Windows: ENERGY STAR Qualified Windows, Window Treatments
- Basement: Full,Finished,Garage Access,Interior Entry,Exterior Entry,Walk-Out Access
- Has fireplace: No
Interior area
- Total structure area: 2,342
- Total interior livable area: 2,287 sqft
- Finished area above ground: 1,618
- Finished area below ground: 669
Property
Parking
- Total spaces: 2
- Parking features: Garage Faces Front, Asphalt, Attached, Driveway, On Street, Parking Lot
- Attached garage spaces: 1
- Uncovered spaces: 1
- Details: Garage Sqft: 208
Accessibility
- Accessibility features: None
Features
- Levels: Three
- Stories: 3
- Pool features: None
- Fencing: Partial,Vinyl
Lot
- Size: 1,659 sqft
- Features: Backs - Open Common Area
Details
- Additional structures: Above Grade, Below Grade
- Parcel number: 7794895817
- Zoning: PMR
- Special conditions: Standard
Construction
Type & style
- Home type: Townhouse
- Architectural style: Contemporary,Traditional
- Property subtype: Townhouse
Materials
- Vinyl Siding, Stone
- Foundation: Slab
Condition
- Excellent
- New construction: No
- Year built: 2023
Details
- Builder model: The Balfour [Elev. P]
- Builder name: Stanley Martin Homes
Utilities & green energy
- Sewer: Public Sewer
- Water: Public
- Utilities for property: Underground Utilities, Cable, Fiber Optic, Satellite Internet Service
Community & neighborhood
Location
- Region: Manassas
- Subdivision: Bradley Square
HOA & financial
HOA
- Has HOA: Yes
- HOA fee: $87 monthly
- Amenities included: Common Grounds, Tot Lots/Playground
- Services included: Snow Removal, Trash
- Association name: BRADLEY SQUAR HOA
Other
Other facts
- Listing agreement: Exclusive Right To Sell
- Listing terms: Conventional,FHA,VA Loan,Cash
- Ownership: Fee Simple
Price history
| Date | Event | Price |
|---|---|---|
| 11/24/2024 | Listing removed | $2,990$1/sqft |
Source: Zillow Rentals | ||
| 10/26/2024 | Price change | $2,990-6.3%$1/sqft |
Source: Zillow Rentals | ||
| 10/9/2024 | Listed for rent | $3,190$1/sqft |
Source: Zillow Rentals | ||
| 10/3/2024 | Sold | $600,000+0.2%$262/sqft |
Source: | ||
| 9/18/2024 | Pending sale | $599,000$262/sqft |
Source: | ||
Public tax history
| Year | Property taxes | Tax assessment |
|---|---|---|
| 2025 | $5,166 +3.7% | $526,900 +5.2% |
| 2024 | $4,982 +255.2% | $501,000 +271.7% |
| 2023 | $1,403 | $134,800 |
Find assessor info on the county website
Neighborhood: 20110
Nearby schools
GreatSchools rating
- 8/10Bennett Elementary SchoolGrades: PK-5Distance: 0.1 mi
- 5/10Parkside Middle SchoolGrades: 6-8Distance: 3 mi
- 5/10Osbourn Park High SchoolGrades: 9-12Distance: 2.7 mi
Schools provided by the listing agent
- Elementary: Bennett
- Middle: Parkside
- High: Osbourn Park
- District: Prince William County Public Schools
Source: Bright MLS. This data may not be complete. We recommend contacting the local school district to confirm school assignments for this home.
Get a cash offer in 3 minutes
Find out how much your home could sell for in as little as 3 minutes with a no-obligation cash offer.
Estimated market value
$607,900
Get a cash offer in 3 minutes
Find out how much your home could sell for in as little as 3 minutes with a no-obligation cash offer.
Estimated market value
$607,900

