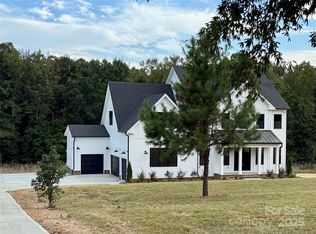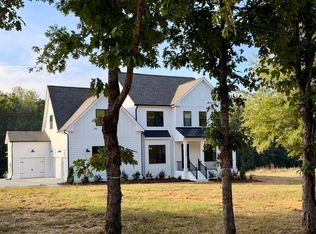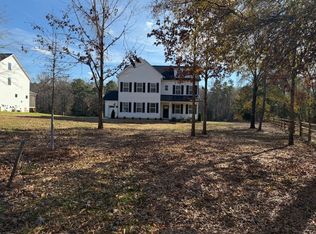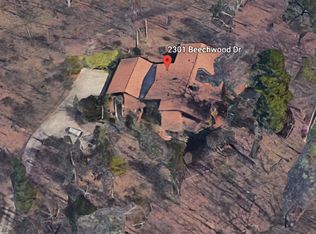Closed
$1,197,485
8825 Wingard Rd, Waxhaw, NC 28173
4beds
4,110sqft
Single Family Residence
Built in 2025
2.5 Acres Lot
$1,207,600 Zestimate®
$291/sqft
$4,470 Estimated rent
Home value
$1,207,600
$1.14M - $1.28M
$4,470/mo
Zestimate® history
Loading...
Owner options
Explore your selling options
What's special
Modern Farmhouse Luxury Home in the highly sought-after Marvin Ridge Schools! One of a kind opportunity in this location - 4BR/5BA/4 Car Garage on 2.5 Acre partially wooded home site! The Nottingham offers approx. 4000SF on 3 levels and unsurpassed amenities! Custom gourmet chef's kitchen w/48" gas double oven range, oversized island, walk-in pantry; panoramic sliding glass doors lead to screened porch off great room; main level guest suite with full bath; 2nd level bonus room; spacious primary suite w/luxe bath - free standing tub, separate shower, private w/c, huge walk-in closet; 2 additional ensuite bedrooms; 3rd level rec room - perfect for at-home office/playroom/media room; and designer features such as LVP flooring & 10' ceilings w/8' doors on main level, craftsman moldings & custom accents, quartz counters in KT & baths, upgraded lighting, plus so much more! Superb location off Providence Rd & Marvin Ridge Schools! Call for more information!
Zillow last checked: 8 hours ago
Listing updated: September 27, 2025 at 07:17am
Listing Provided by:
Brian Iagnemma brian@broadstreethomes.com,
Broadstreet Realty, LLC
Bought with:
Sirisha Tummalapenta
Sudhakar Homes
Source: Canopy MLS as distributed by MLS GRID,MLS#: 4170989
Facts & features
Interior
Bedrooms & bathrooms
- Bedrooms: 4
- Bathrooms: 5
- Full bathrooms: 5
- Main level bedrooms: 1
Primary bedroom
- Level: Upper
Bedroom s
- Level: Main
Bedroom s
- Level: Upper
Bedroom s
- Level: Upper
Bathroom full
- Level: Main
Bathroom full
- Level: Upper
Bathroom full
- Level: Upper
Bathroom full
- Level: Third
Bonus room
- Level: Upper
Breakfast
- Level: Main
Dining room
- Level: Main
Great room
- Level: Main
Kitchen
- Level: Main
Laundry
- Level: Upper
Other
- Level: Main
Recreation room
- Level: Third
Study
- Level: Main
Heating
- Forced Air, Natural Gas
Cooling
- Ceiling Fan(s), Central Air
Appliances
- Included: Dishwasher, Disposal, Double Oven, Exhaust Hood, Gas Range, Gas Water Heater, Microwave, Plumbed For Ice Maker, Self Cleaning Oven
- Laundry: Upper Level
Features
- Built-in Features, Drop Zone, Soaking Tub, Kitchen Island, Open Floorplan, Pantry, Walk-In Closet(s), Walk-In Pantry
- Flooring: Carpet, Tile, Vinyl
- Has basement: No
- Attic: Finished
- Fireplace features: Gas Vented, Great Room
Interior area
- Total structure area: 3,751
- Total interior livable area: 4,110 sqft
- Finished area above ground: 4,110
- Finished area below ground: 0
Property
Parking
- Total spaces: 4
- Parking features: Driveway, Attached Garage, Garage Door Opener, Garage Faces Side, Garage on Main Level
- Attached garage spaces: 4
- Has uncovered spaces: Yes
Features
- Levels: Three Or More
- Stories: 3
- Patio & porch: Deck, Front Porch, Rear Porch, Screened
Lot
- Size: 2.50 Acres
- Features: Wooded
Details
- Parcel number: 06186501
- Zoning: R-40
- Special conditions: Standard
Construction
Type & style
- Home type: SingleFamily
- Architectural style: Transitional
- Property subtype: Single Family Residence
Materials
- Brick Partial, Fiber Cement
- Foundation: Crawl Space, Other - See Remarks
- Roof: Shingle,Metal
Condition
- New construction: Yes
- Year built: 2025
Details
- Builder model: Nottingham B
- Builder name: Broadstreet Homes, Inc.
Utilities & green energy
- Sewer: Septic Installed
- Water: Public
Green energy
- Energy efficient items: Insulation
Community & neighborhood
Security
- Security features: Carbon Monoxide Detector(s)
Location
- Region: Waxhaw
- Subdivision: None
Other
Other facts
- Road surface type: Concrete, Paved
Price history
| Date | Event | Price |
|---|---|---|
| 9/24/2025 | Sold | $1,197,485-4.1%$291/sqft |
Source: | ||
| 8/12/2024 | Pending sale | $1,249,000$304/sqft |
Source: | ||
| 8/9/2024 | Listed for sale | $1,249,000$304/sqft |
Source: | ||
Public tax history
| Year | Property taxes | Tax assessment |
|---|---|---|
| 2025 | $3,895 +326.4% | $838,400 +476.2% |
| 2024 | $913 | $145,500 |
| 2023 | -- | $145,500 |
Find assessor info on the county website
Neighborhood: 28173
Nearby schools
GreatSchools rating
- 7/10Sandy Ridge Elementary SchoolGrades: PK-5Distance: 1.1 mi
- 9/10Marvin Ridge Middle SchoolGrades: 6-8Distance: 0.4 mi
- 9/10Marvin Ridge High SchoolGrades: 9-12Distance: 0.6 mi
Schools provided by the listing agent
- Elementary: Sandy Ridge
- Middle: Marvin Ridge
- High: Marvin Ridge
Source: Canopy MLS as distributed by MLS GRID. This data may not be complete. We recommend contacting the local school district to confirm school assignments for this home.
Get a cash offer in 3 minutes
Find out how much your home could sell for in as little as 3 minutes with a no-obligation cash offer.
Estimated market value
$1,207,600



