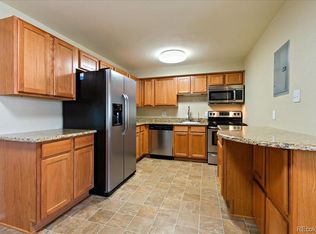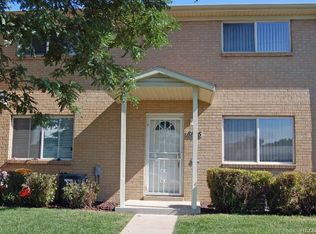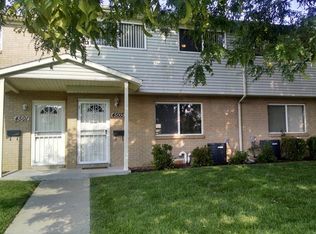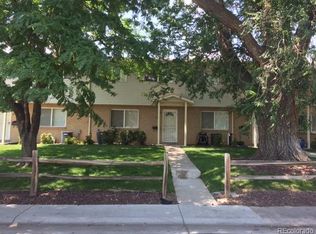Sold for $280,000 on 10/11/23
$280,000
8825 W 45th Place, Wheat Ridge, CO 80033
2beds
842sqft
Townhouse
Built in 1962
-- sqft lot
$278,100 Zestimate®
$333/sqft
$1,515 Estimated rent
Home value
$278,100
$264,000 - $292,000
$1,515/mo
Zestimate® history
Loading...
Owner options
Explore your selling options
What's special
This 2-bedroom 2-bath end unit townhome offers a well-thought-out layout with two spacious bedrooms and a full bath on the upper level, providing ample living space and privacy. The main floor provides a cozy living room, half bath, kitchen with all appliances, and convenient in-unit laundry with a washer and dryer. The detached 1-car garage provides secure parking and additional storage space. The location of this townhome is one of its major highlights being across the street from Boyd's Crossing Park and Playground offers the perfect opportunity for outdoor activities. Moreover, having local restaurants nearby allows for easy access to dining options, and being within walking distance to Anderson Park & pool, the Greenbelt, and bike trails provides ample opportunities for recreation and exploring the beauty of Wheat Ridge.
Zillow last checked: 8 hours ago
Listing updated: October 11, 2023 at 01:44pm
Listed by:
Shelley Martin 303-305-9277 shelleymartin@remax.net,
RE/MAX Professionals,
MIKE BURNS TEAM 720-922-2000,
RE/MAX Professionals
Bought with:
Vali Hooker, 40016902
Novella Real Estate
Source: REcolorado,MLS#: 4380242
Facts & features
Interior
Bedrooms & bathrooms
- Bedrooms: 2
- Bathrooms: 2
- Full bathrooms: 1
- 1/2 bathrooms: 1
- Main level bathrooms: 1
Bedroom
- Description: Carpet, Closet
- Level: Upper
Bedroom
- Description: Carpet, Closet
- Level: Upper
Bathroom
- Level: Main
Bathroom
- Level: Upper
Kitchen
- Description: All Appliances, Refrigerator, Oven/Stove, Dishwasher, And Countertop Microwave. Built-In Work Station, Eating Space.
- Level: Main
Laundry
- Description: Washer & Dryer
- Level: Main
Living room
- Description: Carpet
- Level: Main
Heating
- Forced Air, Natural Gas
Cooling
- Central Air
Appliances
- Included: Dishwasher, Disposal, Dryer, Microwave, Oven, Refrigerator, Washer
- Laundry: In Unit
Features
- Eat-in Kitchen
- Flooring: Carpet, Linoleum
- Has basement: No
- Common walls with other units/homes: End Unit
Interior area
- Total structure area: 842
- Total interior livable area: 842 sqft
- Finished area above ground: 842
Property
Parking
- Total spaces: 1
- Parking features: Garage
- Garage spaces: 1
Features
- Levels: Two
- Stories: 2
Details
- Parcel number: 450149
- Special conditions: Standard
Construction
Type & style
- Home type: Townhouse
- Property subtype: Townhouse
- Attached to another structure: Yes
Materials
- Brick, Frame
- Roof: Composition
Condition
- Year built: 1962
Utilities & green energy
- Sewer: Public Sewer
- Water: Public
- Utilities for property: Electricity Connected, Natural Gas Connected
Community & neighborhood
Location
- Region: Wheat Ridge
- Subdivision: Parkside Townhomes At Clear Creek Condos
HOA & financial
HOA
- Has HOA: Yes
- HOA fee: $295 monthly
- Services included: Insurance, Maintenance Grounds, Maintenance Structure, Sewer, Snow Removal, Trash, Water
- Association name: AFC Realty & Management
- Association phone: 303-986-3322
Other
Other facts
- Listing terms: Cash,Conventional,Other
- Ownership: Individual
- Road surface type: Paved
Price history
| Date | Event | Price |
|---|---|---|
| 10/11/2023 | Sold | $280,000+54.7%$333/sqft |
Source: | ||
| 12/29/2016 | Sold | $181,000+32.7%$215/sqft |
Source: Public Record | ||
| 5/11/2006 | Sold | $136,400$162/sqft |
Source: Public Record | ||
Public tax history
| Year | Property taxes | Tax assessment |
|---|---|---|
| 2024 | $1,694 +14.7% | $18,267 |
| 2023 | $1,476 -1.4% | $18,267 +15.3% |
| 2022 | $1,498 +9.8% | $15,845 -2.8% |
Find assessor info on the county website
Neighborhood: 80033
Nearby schools
GreatSchools rating
- 7/10Peak Expeditionary - PenningtonGrades: PK-5Distance: 0.5 mi
- 5/10Everitt Middle SchoolGrades: 6-8Distance: 0.8 mi
- 7/10Wheat Ridge High SchoolGrades: 9-12Distance: 1.1 mi
Schools provided by the listing agent
- Elementary: Pennington
- Middle: Everitt
- High: Wheat Ridge
- District: Jefferson County R-1
Source: REcolorado. This data may not be complete. We recommend contacting the local school district to confirm school assignments for this home.
Get a cash offer in 3 minutes
Find out how much your home could sell for in as little as 3 minutes with a no-obligation cash offer.
Estimated market value
$278,100
Get a cash offer in 3 minutes
Find out how much your home could sell for in as little as 3 minutes with a no-obligation cash offer.
Estimated market value
$278,100



