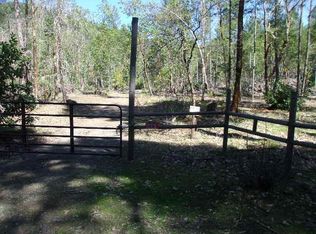Get out of Town and move out to the country! - Remote property priced to sell quick and ready for all your goats, chickens, horses, sheep Etc. Plenty of usable land, YEAR Round CREEK runs almost in the middle of the property. An application can be made for water rights per the Water Master. Shops, barn, out buildings and a large manufactured home with a 2 car attached garage. The property needs to be manicured due to the health of the owner who has not been able to mow or keep it as maintained as it once was. Home is a very open with vaulted ceilings and a split floor plan. This is a great deal for the right buyer to utilize all the farming setups already in place. The farm was used to raise and breed goats. All information deemed accurate, Buyer to perform their own due diligence.
This property is off market, which means it's not currently listed for sale or rent on Zillow. This may be different from what's available on other websites or public sources.
