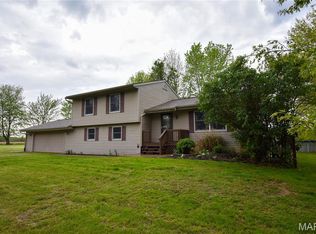Closed
Listing Provided by:
Clifford Homeier 618-409-7377,
Cisler & Associates Real Estate
Bought with: MCR Realty Professionals, Inc
$305,000
8825 Rezy Rd, Staunton, IL 62088
3beds
1,824sqft
Single Family Residence
Built in 2007
5.5 Acres Lot
$328,200 Zestimate®
$167/sqft
$2,141 Estimated rent
Home value
$328,200
$289,000 - $374,000
$2,141/mo
Zestimate® history
Loading...
Owner options
Explore your selling options
What's special
Are you looking for a 3BR/2Bath on 5+/- Acres that is less than 2 mins to I-55, 20 mins to Edwardsville, and only 40 mins. St. Louis? HERE IT IS! Complete floor-to-ceiling paint refresh throughout entire home, newer appliances, new carpet in living room and hall way leading to the laundry rm. As you walk in the door, you'll be impressed with the 18' vaulted ceiling in the living/dining/kitchen area. The master features built-in shelving on each side of the king size knockout. Put in a garden, raise some livestock, or enjoy hiking trails, this properties 5+ acres has endless opportunities. As a bonus, the huge unfinished rm (28 x 20) above garage that can easily be converted to additional bedrooms, kids hangout, or more storage. The oversized 3-car garage with an additional storage area (6 x 28) attached will provide ample area to park the cars and any garden equipment/toys you may need to enjoy the property.
Contact your favorite realtor to schedule a private showing.
Zillow last checked: 8 hours ago
Listing updated: April 28, 2025 at 05:39pm
Listing Provided by:
Clifford Homeier 618-409-7377,
Cisler & Associates Real Estate
Bought with:
Brandi M Lentz, 471003219
MCR Realty Professionals, Inc
Source: MARIS,MLS#: 24055023 Originating MLS: Southwestern Illinois Board of REALTORS
Originating MLS: Southwestern Illinois Board of REALTORS
Facts & features
Interior
Bedrooms & bathrooms
- Bedrooms: 3
- Bathrooms: 2
- Full bathrooms: 2
- Main level bathrooms: 2
- Main level bedrooms: 3
Primary bedroom
- Features: Floor Covering: Wood Veneer, Wall Covering: Some
- Level: Main
- Area: 225
- Dimensions: 15x15
Bedroom
- Features: Floor Covering: Wood Veneer, Wall Covering: Some
- Level: Main
- Area: 81
- Dimensions: 9x9
Bedroom
- Features: Floor Covering: Wood Veneer, Wall Covering: Some
- Level: Main
- Area: 168
- Dimensions: 14x12
Primary bathroom
- Features: Floor Covering: Ceramic Tile, Wall Covering: None
- Level: Main
- Area: 40
- Dimensions: 5x8
Bathroom
- Features: Floor Covering: Ceramic Tile, Wall Covering: None
- Level: Main
- Area: 45
- Dimensions: 5x9
Dining room
- Features: Floor Covering: Ceramic Tile, Wall Covering: Some
- Level: Main
- Area: 110
- Dimensions: 10x11
Kitchen
- Features: Floor Covering: Ceramic Tile, Wall Covering: Some
- Level: Main
- Area: 169
- Dimensions: 13x13
Laundry
- Features: Floor Covering: Ceramic Tile, Wall Covering: Some
- Level: Main
- Area: 81
- Dimensions: 9x9
Living room
- Features: Floor Covering: Carpeting, Wall Covering: Some
- Level: Main
- Area: 486
- Dimensions: 27x18
Loft
- Features: Floor Covering: Other, Wall Covering: None
- Level: Upper
- Area: 560
- Dimensions: 28x20
Sitting room
- Features: Floor Covering: Wood Veneer, Wall Covering: Some
- Level: Main
- Area: 49
- Dimensions: 7x7
Heating
- Forced Air, Electric, Wood
Cooling
- Central Air, Electric
Appliances
- Included: Dishwasher, Microwave, Electric Range, Electric Oven, Refrigerator, Stainless Steel Appliance(s), Electric Water Heater
Features
- Dining/Living Room Combo, Separate Dining, Bookcases, Cathedral Ceiling(s), Vaulted Ceiling(s), Breakfast Bar, Pantry
- Flooring: Carpet, Hardwood
- Doors: Panel Door(s), Sliding Doors
- Windows: Window Treatments, Insulated Windows, Tilt-In Windows
- Basement: Crawl Space,None
- Number of fireplaces: 1
- Fireplace features: Wood Burning, Living Room
Interior area
- Total structure area: 1,824
- Total interior livable area: 1,824 sqft
- Finished area above ground: 1,824
- Finished area below ground: 0
Property
Parking
- Total spaces: 3
- Parking features: Additional Parking, Attached, Garage, Garage Door Opener, Oversized
- Attached garage spaces: 3
Features
- Levels: One
- Patio & porch: Deck
Lot
- Size: 5.50 Acres
- Dimensions: 439 x 518 IRR
- Features: Wooded
Details
- Parcel number: 081051000000018.003
- Special conditions: Standard
Construction
Type & style
- Home type: SingleFamily
- Architectural style: Other
- Property subtype: Single Family Residence
Materials
- Brick Veneer, Stone Veneer, Vinyl Siding
Condition
- Year built: 2007
Utilities & green energy
- Sewer: Septic Tank
- Water: Public
Community & neighborhood
Location
- Region: Staunton
Other
Other facts
- Listing terms: Cash,Conventional,FHA,USDA Loan,VA Loan
- Ownership: Private
- Road surface type: Gravel
Price history
| Date | Event | Price |
|---|---|---|
| 11/25/2024 | Sold | $305,000+2%$167/sqft |
Source: | ||
| 10/15/2024 | Pending sale | $299,000$164/sqft |
Source: | ||
| 10/8/2024 | Price change | $299,000-14.6%$164/sqft |
Source: | ||
| 9/26/2024 | Price change | $350,000-4.1%$192/sqft |
Source: | ||
| 9/13/2024 | Listed for sale | $365,000$200/sqft |
Source: | ||
Public tax history
| Year | Property taxes | Tax assessment |
|---|---|---|
| 2024 | -- | $83,750 +8.3% |
| 2023 | -- | $77,310 +1.2% |
| 2022 | -- | $76,390 +5% |
Find assessor info on the county website
Neighborhood: 62088
Nearby schools
GreatSchools rating
- 8/10Staunton Elementary SchoolGrades: PK-5Distance: 3.9 mi
- 9/10Staunton Jr High SchoolGrades: 6-8Distance: 3.9 mi
- 8/10Staunton High SchoolGrades: 9-12Distance: 3.9 mi
Schools provided by the listing agent
- Elementary: Staunton Dist 6
- Middle: Staunton Dist 6
- High: Staunton
Source: MARIS. This data may not be complete. We recommend contacting the local school district to confirm school assignments for this home.

Get pre-qualified for a loan
At Zillow Home Loans, we can pre-qualify you in as little as 5 minutes with no impact to your credit score.An equal housing lender. NMLS #10287.
Sell for more on Zillow
Get a free Zillow Showcase℠ listing and you could sell for .
$328,200
2% more+ $6,564
With Zillow Showcase(estimated)
$334,764