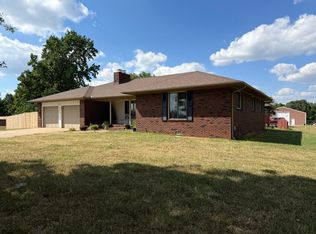Closed
Price Unknown
8825 Lawrence 2226p, Monett, MO 65708
3beds
3,840sqft
Single Family Residence
Built in 2020
10 Acres Lot
$704,600 Zestimate®
$--/sqft
$2,582 Estimated rent
Home value
$704,600
Estimated sales range
Not available
$2,582/mo
Zestimate® history
Loading...
Owner options
Explore your selling options
What's special
This property, located just outside Monett city limits, offers a modern farmhouse on 10 acres. Constructed by Dierker construction and occupied since January 2020, the home features brick and stone exterior and an open concept floor plan. The interior spans 3840 square feet, with 9-foot ceilings throughout and a vaulted ceiling in the great room. A stone gas log fireplace serves as a focal point. The kitchen and dining area include beech wood cabinetry, granite countertops, an island with seating, and stainless steel appliances. A mudroom provides additional utility.A 210-square-foot addition, completed in 2024 by Modern Exteriors, expands the living space. This room features a vaulted ceiling, indirect lighting, energy-efficient windows on three sides, and dedicated heat and air. Custom shades are installed on the windows. Solid wood flooring is present throughout much of the upstairs, including the master bath. The master suite includes a large closet, double vanity, built-ins, a soaking tub, and a custom walk-in shower.The home is fully insulated with spray foam, and the crawl space is encapsulated. The walk-out basement contains a game room, two bedrooms, a bath, and luxury vinyl flooring.The property includes a 30 x 50 foot spray foam insulated metal building with living quarters, a bath, heat and air, and appliances. An additional 30 x 50 foot equipment shed offers four bays. An L-shaped 400-square-foot composite deck with a pergola is attached to the home.An office, which could serve as a fourth bedroom, includes a closet, built-ins, and an adjoining bath. The well is newer and over 600 feet deep with a high-capacity pump. The house and shop are prewired for generator hookup and transfer switches.The two basement bedrooms are non-conforming, lacking windows, but include closets. The upstairs office, with a closet and connecting bath, can function as a fourth bedroom.
Zillow last checked: 8 hours ago
Listing updated: August 04, 2025 at 08:09am
Listed by:
SAM/BECKY GREEN 417-737-1246,
Re/Max Properties
Bought with:
Randall Johnson, 2015027068
Re/Max Properties
Source: SOMOMLS,MLS#: 60290152
Facts & features
Interior
Bedrooms & bathrooms
- Bedrooms: 3
- Bathrooms: 4
- Full bathrooms: 3
- 1/2 bathrooms: 1
Primary bedroom
- Description: Wood Flooring
- Area: 332
- Dimensions: 16.6 x 20
Bedroom 2
- Description: no window
- Area: 115.14
- Dimensions: 11.4 x 10.1
Bedroom 3
- Description: no window
- Area: 149.45
- Dimensions: 11.4 x 13.11
Entry hall
- Area: 90
- Dimensions: 10 x 9
Game room
- Area: 547.4
- Dimensions: 34 x 16.1
Garage
- Description: pull down ladder for attic
- Area: 720
- Dimensions: 24 x 30
Great room
- Description: vaulted ceiling with stone fireplace
- Area: 502.42
- Dimensions: 23.8 x 21.11
Other
- Area: 377
- Dimensions: 29 x 13
Laundry
- Area: 70.7
- Dimensions: 7 x 10.1
Mud room
- Area: 62.48
- Dimensions: 8.8 x 7.1
Office
- Description: built-ins, closet, has adjoining bath
- Area: 151.29
- Dimensions: 12.3 x 12.3
Sun room
- Description: This area is heat and cooled. Porch swing stays.
- Area: 154.44
- Dimensions: 13.2 x 11.7
Sun room
- Description: 210 sq. ft. New 2024
Heating
- Central, Electric
Cooling
- Central Air, Ceiling Fan(s)
Appliances
- Included: Dishwasher, Free-Standing Propane Oven, Microwave, Water Softener Owned, Tankless Water Heater, Refrigerator, Disposal, Water Filtration
- Laundry: Main Level, W/D Hookup
Features
- Walk-in Shower, Soaking Tub, Granite Counters, Vaulted Ceiling(s), High Ceilings, Walk-In Closet(s)
- Flooring: Hardwood, Tile, See Remarks
- Windows: Window Coverings, Double Pane Windows, Blinds
- Basement: Finished,Partial
- Attic: Pull Down Stairs
- Has fireplace: Yes
- Fireplace features: Great Room, Propane, Stone
Interior area
- Total structure area: 3,840
- Total interior livable area: 3,840 sqft
- Finished area above ground: 2,364
- Finished area below ground: 1,476
Property
Parking
- Total spaces: 7
- Parking features: Additional Parking, Gravel, Golf Cart Garage, Garage Faces Front, Garage Door Opener, Driveway, Boat, Basement
- Attached garage spaces: 7
- Carport spaces: 4
- Has uncovered spaces: Yes
Features
- Levels: One
- Stories: 1
- Patio & porch: Deck
- Exterior features: Rain Gutters
- Fencing: Barbed Wire
- Has view: Yes
- View description: Panoramic
Lot
- Size: 10 Acres
- Dimensions: 320 x 620
- Features: Acreage, Dead End Street, Horses Allowed, Easements
Details
- Additional structures: Outbuilding
- Parcel number: 184020000000027001
- Horses can be raised: Yes
Construction
Type & style
- Home type: SingleFamily
- Architectural style: Ranch
- Property subtype: Single Family Residence
Materials
- Stone, Brick
- Foundation: Poured Concrete
- Roof: Composition
Condition
- Year built: 2020
Utilities & green energy
- Sewer: Septic Tank
- Water: Private
Community & neighborhood
Security
- Security features: Smoke Detector(s)
Location
- Region: Monett
- Subdivision: Lawrence-Not in List
Other
Other facts
- Listing terms: Cash,Conventional
- Road surface type: Chip And Seal
Price history
| Date | Event | Price |
|---|---|---|
| 8/4/2025 | Sold | -- |
Source: | ||
| 7/12/2025 | Pending sale | $699,500$182/sqft |
Source: | ||
| 3/26/2025 | Listed for sale | $699,500+0.6%$182/sqft |
Source: | ||
| 4/10/2023 | Listing removed | -- |
Source: | ||
| 10/28/2022 | Listed for sale | $695,000$181/sqft |
Source: | ||
Public tax history
Tax history is unavailable.
Neighborhood: 65708
Nearby schools
GreatSchools rating
- 8/10Monett Intermediate SchoolGrades: 4-5Distance: 1.5 mi
- 7/10Monett Middle SchoolGrades: 6-8Distance: 1.6 mi
- 4/10Monett High SchoolGrades: 9-12Distance: 1.3 mi
Schools provided by the listing agent
- Elementary: Monett
- Middle: Monett
- High: Monett
Source: SOMOMLS. This data may not be complete. We recommend contacting the local school district to confirm school assignments for this home.
