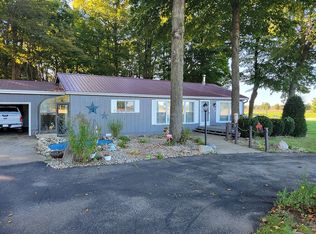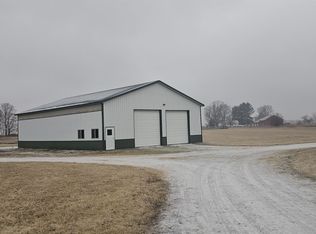Closed
$294,500
8825 9b Rd, Plymouth, IN 46563
3beds
1,480sqft
Single Family Residence
Built in 1980
3.18 Acres Lot
$302,700 Zestimate®
$--/sqft
$1,520 Estimated rent
Home value
$302,700
Estimated sales range
Not available
$1,520/mo
Zestimate® history
Loading...
Owner options
Explore your selling options
What's special
Enjoy your quiet time in this gem of a home. Neatly tucked into a cozy wooded 3+ acre lot. Split floor plan with 3 Bed 2 full bath quality built home awaits you. Deer were running through the woods as I walked the property. Kraft Maid Kitchen cabinets are beautiful, kitchen comes complete with stainless steel appliances. Wood burning stove in the living room takes the fall chill out of the air. An open deck is right off the living room to enjoy the expansive back yard.The primary bedroom is spacious & equipped with a step in shower and garden Jetted tub, along with a separate Double sink vanity area. There is a full basement ready for your imagination. This is a beautiful must see property.
Zillow last checked: 8 hours ago
Listing updated: October 28, 2024 at 03:40pm
Listed by:
Yvonne Comeno Cell:574-952-6622,
MASTERSON & ASSOC., INC.
Bought with:
Larry Dietl
CRESSY & EVERETT REAL ESTATE
Source: IRMLS,MLS#: 202437115
Facts & features
Interior
Bedrooms & bathrooms
- Bedrooms: 3
- Bathrooms: 2
- Full bathrooms: 2
- Main level bedrooms: 3
Bedroom 1
- Level: Main
Bedroom 2
- Level: Main
Dining room
- Level: Main
- Area: 120
- Dimensions: 12 x 10
Kitchen
- Level: Main
- Area: 144
- Dimensions: 12 x 12
Living room
- Level: Main
- Area: 240
- Dimensions: 16 x 15
Heating
- Wood, Forced Air, High Efficiency Furnace
Cooling
- Central Air
Appliances
- Included: Range/Oven Hook Up Gas, Dishwasher, Microwave, Refrigerator, Washer, Gas Water Heater
- Laundry: Gas Dryer Hookup, Main Level
Features
- Vaulted Ceiling(s), Countertops-Solid Surf, Split Br Floor Plan, Double Vanity, Stand Up Shower, Tub and Separate Shower, Tub/Shower Combination, Main Level Bedroom Suite
- Flooring: Carpet, Laminate
- Doors: Six Panel Doors, Storm Door(s)
- Windows: Skylight(s), Double Pane Windows
- Basement: Full,Concrete,Sump Pump
- Number of fireplaces: 1
- Fireplace features: Living Room, Wood Burning
Interior area
- Total structure area: 2,960
- Total interior livable area: 1,480 sqft
- Finished area above ground: 1,480
- Finished area below ground: 0
Property
Parking
- Total spaces: 2
- Parking features: Attached, Concrete, Stone
- Attached garage spaces: 2
- Has uncovered spaces: Yes
Features
- Levels: One
- Stories: 1
- Patio & porch: Deck
- Has spa: Yes
- Spa features: Jet/Garden Tub
Lot
- Size: 3.18 Acres
- Dimensions: 630 x 200
- Features: Many Trees, 3-5.9999, Rural
Details
- Parcel number: 503306000014.000018
- Other equipment: Generator-Whole House, Sump Pump
Construction
Type & style
- Home type: SingleFamily
- Architectural style: Ranch
- Property subtype: Single Family Residence
Materials
- Brick, Wood Siding
- Roof: Asphalt
Condition
- New construction: No
- Year built: 1980
Utilities & green energy
- Electric: REMC
- Gas: NIPSCO
- Sewer: Septic Tank
- Water: Private
Green energy
- Energy efficient items: Appliances, Doors, HVAC, Windows
Community & neighborhood
Location
- Region: Plymouth
- Subdivision: None
Price history
| Date | Event | Price |
|---|---|---|
| 10/28/2024 | Sold | $294,500 |
Source: | ||
| 10/2/2024 | Pending sale | $294,500 |
Source: | ||
| 9/25/2024 | Listed for sale | $294,500+73.2% |
Source: | ||
| 7/31/2014 | Sold | $170,000 |
Source: | ||
Public tax history
| Year | Property taxes | Tax assessment |
|---|---|---|
| 2024 | $1,424 -1.9% | $198,800 +4% |
| 2023 | $1,451 +20% | $191,100 +4.1% |
| 2022 | $1,209 -3.4% | $183,500 +18.8% |
Find assessor info on the county website
Neighborhood: 46563
Nearby schools
GreatSchools rating
- 5/10Riverside IntermediateGrades: 5-6Distance: 3.6 mi
- 5/10Lincoln Junior High SchoolGrades: 7-8Distance: 3.6 mi
- 6/10Plymouth High SchoolGrades: 9-12Distance: 3.9 mi
Schools provided by the listing agent
- Elementary: Jefferson
- Middle: Lincoln
- High: Plymouth
- District: Plymouth Community School Corp.
Source: IRMLS. This data may not be complete. We recommend contacting the local school district to confirm school assignments for this home.
Get pre-qualified for a loan
At Zillow Home Loans, we can pre-qualify you in as little as 5 minutes with no impact to your credit score.An equal housing lender. NMLS #10287.

