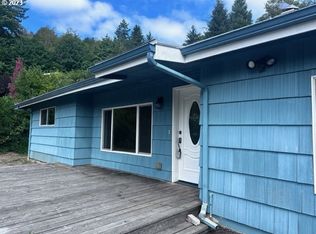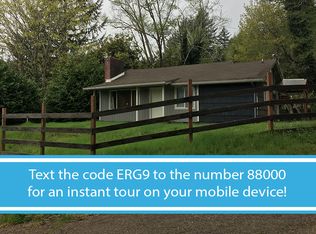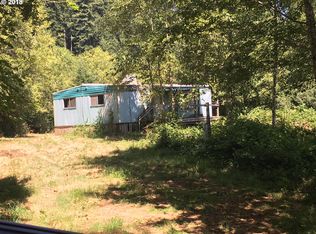Move-in ready, 2 bedroom, 1 bathroom home located on a large corner lot in Mapleton. Spacious living room with large picture windows in the living and dining room. Beautiful new laminate flooring throughout the main living areas. Attached carport and workshop/storage room with French doors. Grass yard with raised bed and covered front patio.
This property is off market, which means it's not currently listed for sale or rent on Zillow. This may be different from what's available on other websites or public sources.


