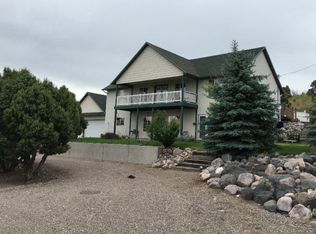Sold on 01/03/24
Price Unknown
8824 W Trayis Rdg, Pocatello, ID 83201
6beds
3,578sqft
SingleFamily
Built in 1976
1.08 Acres Lot
$590,700 Zestimate®
$--/sqft
$3,293 Estimated rent
Home value
$590,700
Estimated sales range
Not available
$3,293/mo
Zestimate® history
Loading...
Owner options
Explore your selling options
What's special
8824 W Trayis Rdg, Pocatello, ID 83201 is a single family home that contains 3,578 sq ft and was built in 1976. It contains 6 bedrooms and 4 bathrooms.
The Zestimate for this house is $590,700. The Rent Zestimate for this home is $3,293/mo.
Facts & features
Interior
Bedrooms & bathrooms
- Bedrooms: 6
- Bathrooms: 4
- Full bathrooms: 3
- 1/2 bathrooms: 1
Heating
- Forced air, Gas
Cooling
- Central
Features
- Basement: Finished
- Has fireplace: Yes
Interior area
- Total interior livable area: 3,578 sqft
Property
Parking
- Parking features: Garage - Attached, None
Features
- Exterior features: Other
Lot
- Size: 1.08 Acres
Details
- Parcel number: RPR3851006704
Construction
Type & style
- Home type: SingleFamily
Materials
- Foundation: Concrete
- Roof: Composition
Condition
- Year built: 1976
Community & neighborhood
Location
- Region: Pocatello
Price history
| Date | Event | Price |
|---|---|---|
| 6/11/2025 | Listing removed | $595,000$166/sqft |
Source: | ||
| 5/13/2025 | Pending sale | $595,000$166/sqft |
Source: | ||
| 5/11/2025 | Price change | $595,000-2.5%$166/sqft |
Source: | ||
| 4/21/2025 | Price change | $610,000-1.6%$170/sqft |
Source: | ||
| 4/11/2025 | Price change | $619,900-1.6%$173/sqft |
Source: | ||
Public tax history
| Year | Property taxes | Tax assessment |
|---|---|---|
| 2025 | -- | $507,803 +12.1% |
| 2024 | $2,047 +12.6% | $453,190 -6.5% |
| 2023 | $1,818 -29.6% | $484,828 -1.7% |
Find assessor info on the county website
Neighborhood: 83201
Nearby schools
GreatSchools rating
- 9/10Edahow Elementary SchoolGrades: K-5Distance: 1.7 mi
- 8/10Franklin Middle SchoolGrades: 6-8Distance: 2.2 mi
- 8/10Highland High SchoolGrades: 9-12Distance: 2 mi
