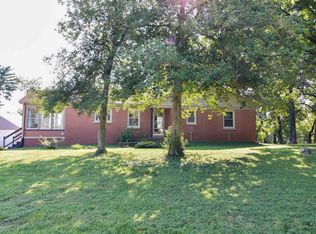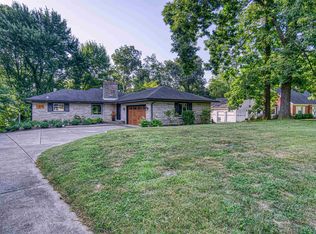The location says it all on this fantastic Bedford stone ranch, with a finished walk out basement on .65 acres on Evansville's north side! This extensively updated home boasts 3 bedrooms, 2 full baths, a spacious main floor living room and dining area with refinished hardwood floors and a fireplace, a totally updated kitchen with stainless steel appliances, beautiful Corian counter tops, glass tile backslash, and an amazing moveable island bar. The remodeled basement features a huge family room and play area, a wood burning stove, the second full bathroom, ample storage, and an oversized unfinished laundry area. The walkout basement exits to a covered patio and a fenced back yard with plenty of space for all of your entertaining needs! If the plush backyard isn't enough, an oversized two tier deck over looks the tranquil setting provided by this amazing property! Additional features include a fully finished Mud Room off of the garage currently used as an office area, an enormous picture window in the dining area over looking the secluded back yard, a 2 car tandem garage, and a large storage room off of the rear of the garage with a drive in door which is the perfect storage for your lawn tools and yard tractor. Don't miss out on this amazing home because it is sure to move quickly!
This property is off market, which means it's not currently listed for sale or rent on Zillow. This may be different from what's available on other websites or public sources.


