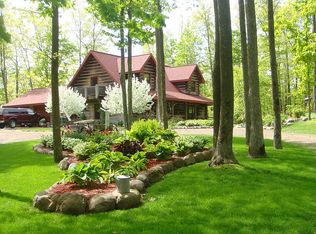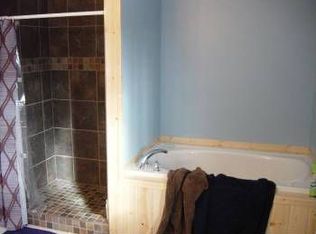Closed
$550,000
8823 Highline Road, Hayward, WI 54843
4beds
2,756sqft
Single Family Residence
Built in 2009
10 Acres Lot
$565,900 Zestimate®
$200/sqft
$3,233 Estimated rent
Home value
$565,900
Estimated sales range
Not available
$3,233/mo
Zestimate® history
Loading...
Owner options
Explore your selling options
What's special
Beautiful custom built 4-Bedroom, 3 Bath Home situated on 10 wooded, rolling acres offering the ultimate in privacy! Home includes plenty of northwoods accents including a wood burning fireplace, vaulted ceilings, and fully finished walk-out lower level. Storage is not an issue with a tuck under 2-car garage and a heated Pole Building/workshop for even more space. Relax under the covered porch and observe the wildlife! Grindstone Lake and recreational opportunities are just a short jaunt away. Come take a look today!
Zillow last checked: 8 hours ago
Listing updated: August 08, 2025 at 05:34am
Listed by:
James Gajewski 715-558-1599,
Area North Realty Inc
Bought with:
Kathy Snyder
Source: WIREX MLS,MLS#: 1588685 Originating MLS: REALTORS Association of Northwestern WI
Originating MLS: REALTORS Association of Northwestern WI
Facts & features
Interior
Bedrooms & bathrooms
- Bedrooms: 4
- Bathrooms: 3
- Full bathrooms: 3
- Main level bedrooms: 3
Primary bedroom
- Level: Main
- Area: 110
- Dimensions: 10 x 11
Bedroom 2
- Level: Main
- Area: 270
- Dimensions: 15 x 18
Bedroom 3
- Level: Main
- Area: 132
- Dimensions: 11 x 12
Bedroom 4
- Level: Lower
- Area: 143
- Dimensions: 13 x 11
Dining room
- Level: Main
- Area: 100
- Dimensions: 10 x 10
Kitchen
- Level: Main
- Area: 168
- Dimensions: 12 x 14
Living room
- Level: Main
- Area: 308
- Dimensions: 14 x 22
Heating
- Propane, Forced Air
Cooling
- Central Air
Appliances
- Included: Dishwasher, Dryer, Range/Oven, Washer, Water Purifier
Features
- Basement: Full,Walk-Out Access,Concrete
Interior area
- Total structure area: 2,756
- Total interior livable area: 2,756 sqft
- Finished area above ground: 1,764
- Finished area below ground: 992
Property
Parking
- Total spaces: 2
- Parking features: 2 Car
- Garage spaces: 2
Features
- Levels: One
- Stories: 1
- Patio & porch: Deck
Lot
- Size: 10 Acres
Details
- Additional structures: Pole Building
- Parcel number: 002940151104
- Zoning: Recreational,Residential
Construction
Type & style
- Home type: SingleFamily
- Property subtype: Single Family Residence
Materials
- Log
Condition
- 11-20 Years
- New construction: No
- Year built: 2009
Utilities & green energy
- Electric: Circuit Breakers
- Sewer: Septic Tank
- Water: Well
Community & neighborhood
Location
- Region: Hayward
- Municipality: Bass Lake
Price history
| Date | Event | Price |
|---|---|---|
| 8/8/2025 | Sold | $550,000-8.3%$200/sqft |
Source: | ||
| 7/23/2025 | Contingent | $599,900$218/sqft |
Source: | ||
| 7/21/2025 | Pending sale | $599,900$218/sqft |
Source: | ||
| 6/19/2025 | Contingent | $599,900$218/sqft |
Source: | ||
| 4/18/2025 | Price change | $599,900-3.2%$218/sqft |
Source: | ||
Public tax history
| Year | Property taxes | Tax assessment |
|---|---|---|
| 2024 | $3,452 +6% | $488,500 +65.9% |
| 2023 | $3,257 +1.3% | $294,400 |
| 2022 | $3,215 -0.4% | $294,400 |
Find assessor info on the county website
Neighborhood: 54843
Nearby schools
GreatSchools rating
- 6/10Hayward Intermediate SchoolGrades: 3-5Distance: 4.5 mi
- 5/10Hayward Middle SchoolGrades: 6-8Distance: 4.4 mi
- 6/10Hayward High SchoolGrades: 9-12Distance: 4.1 mi
Schools provided by the listing agent
- District: Hayward
Source: WIREX MLS. This data may not be complete. We recommend contacting the local school district to confirm school assignments for this home.
Get pre-qualified for a loan
At Zillow Home Loans, we can pre-qualify you in as little as 5 minutes with no impact to your credit score.An equal housing lender. NMLS #10287.

