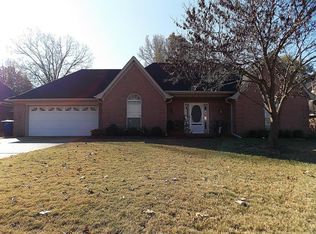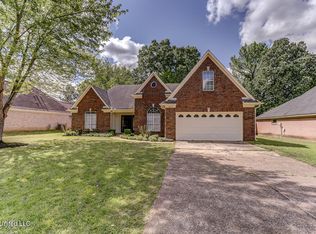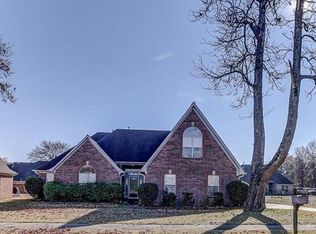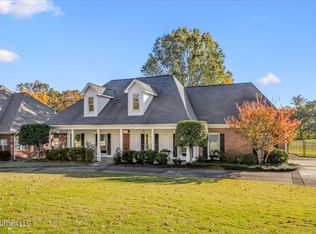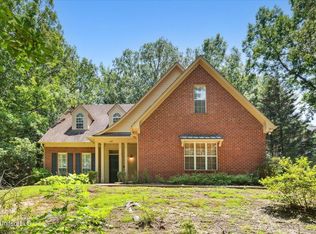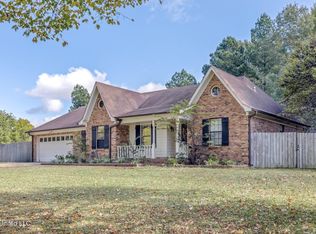This lovely 3 bedroom 2 bath home is not just a house—it's a warm and inviting space that's perfect for creating memories. Nestled in a fantastic location, this well-maintained gem features spacious rooms that make you feel right at home.
The primary bedroom is conveniently located downstairs and boasts a generous walk-through closet that leads directly to the bathroom—talk about easy living! The kitchen is truly the heart of this home, a cozy gathering spot where you can come together to share good food and great laughs.
You'll love the large formal dining room that sits between the family room and kitchen, making it super easy to host dinner parties or holiday feasts. Upstairs, there are two additional bedrooms and a game room. Plus, the stairs give you a nice overlook into the family room, adding a little flair to your space.
And let's not forget the screened-in porch right off the kitchen—imagine sipping your morning coffee there while enjoying a peaceful start to your day. The bricked patio is ideal for entertaining or just soaking up some sun, and if you're into DIY projects or need extra storage, the 16x26 workshop is a fantastic bonus!
Come check it out and see how this home can fit your lifestyle. It's more than just a place to live; it's a place to love.
Active
Price cut: $1K (12/11)
$328,000
8823 Bell Forrest Dr, Olive Branch, MS 38654
3beds
2,350sqft
Est.:
Residential, Single Family Residence
Built in 1996
0.29 Acres Lot
$-- Zestimate®
$140/sqft
$13/mo HOA
What's special
Spacious roomsGenerous walk-through closetLarge formal dining roomScreened-in porchBricked patio
- 272 days |
- 390 |
- 25 |
Zillow last checked: 8 hours ago
Listing updated: December 11, 2025 at 05:25am
Listed by:
Kathy M Canizaro 901-337-5177,
Keller Williams Realty - Getwell 662-892-4077,
Jennifer Smith 901-461-7644
Source: MLS United,MLS#: 4106928
Tour with a local agent
Facts & features
Interior
Bedrooms & bathrooms
- Bedrooms: 3
- Bathrooms: 2
- Full bathrooms: 2
Heating
- Central, Fireplace(s)
Cooling
- Ceiling Fan(s), Central Air, Gas
Appliances
- Included: Dishwasher, Disposal, Electric Range
- Laundry: Laundry Room
Features
- Breakfast Bar, Ceiling Fan(s), Eat-in Kitchen, High Ceilings, Pantry, Vaulted Ceiling(s), Walk-In Closet(s)
- Flooring: Carpet, Simulated Wood, Tile
- Doors: Dead Bolt Lock(s)
- Has fireplace: Yes
- Fireplace features: Den
Interior area
- Total structure area: 2,350
- Total interior livable area: 2,350 sqft
Video & virtual tour
Property
Parking
- Total spaces: 2
- Parking features: Attached, Driveway, Concrete
- Attached garage spaces: 2
- Has uncovered spaces: Yes
Features
- Levels: Two
- Stories: 2
- Patio & porch: Porch, Screened, Side Porch
- Exterior features: Private Yard, Rain Gutters
- Fencing: Back Yard,Gate,Wood,Fenced
Lot
- Size: 0.29 Acres
- Features: City Lot, Cul-De-Sac, Landscaped, Level
Details
- Additional structures: Outbuilding
- Parcel number: 2062090300010900
Construction
Type & style
- Home type: SingleFamily
- Architectural style: Traditional
- Property subtype: Residential, Single Family Residence
Materials
- Brick
- Foundation: Slab
- Roof: Architectural Shingles
Condition
- New construction: No
- Year built: 1996
Utilities & green energy
- Sewer: Public Sewer
- Water: Public
- Utilities for property: Cable Available, Electricity Connected, Natural Gas Connected, Sewer Connected, Water Connected
Community & HOA
Community
- Security: Smoke Detector(s)
- Subdivision: Bell Ridge
HOA
- Has HOA: Yes
- Services included: Management
- HOA fee: $150 annually
Location
- Region: Olive Branch
Financial & listing details
- Price per square foot: $140/sqft
- Tax assessed value: $162,164
- Annual tax amount: $2,213
- Date on market: 8/1/2025
- Electric utility on property: Yes
Estimated market value
Not available
Estimated sales range
Not available
$2,237/mo
Price history
Price history
| Date | Event | Price |
|---|---|---|
| 12/11/2025 | Price change | $328,000-0.3%$140/sqft |
Source: MLS United #4106928 Report a problem | ||
| 11/14/2025 | Price change | $329,000-1.2%$140/sqft |
Source: MLS United #4106928 Report a problem | ||
| 9/8/2025 | Price change | $333,000-0.3%$142/sqft |
Source: MLS United #4106928 Report a problem | ||
| 8/1/2025 | Listed for sale | $334,000$142/sqft |
Source: MLS United #4106928 Report a problem | ||
| 7/29/2025 | Pending sale | $334,000$142/sqft |
Source: MLS United #4106928 Report a problem | ||
Public tax history
Public tax history
| Year | Property taxes | Tax assessment |
|---|---|---|
| 2024 | $2,213 -33.3% | $16,216 -33.3% |
| 2023 | $3,320 | $24,325 |
| 2022 | $3,320 | $24,325 |
Find assessor info on the county website
BuyAbility℠ payment
Est. payment
$1,839/mo
Principal & interest
$1552
Property taxes
$159
Other costs
$128
Climate risks
Neighborhood: 38654
Nearby schools
GreatSchools rating
- 6/10Chickasaw Elementary SchoolGrades: 2-3Distance: 1.9 mi
- 5/10Olive Branch Middle SchoolGrades: 6-8Distance: 2 mi
- 9/10Olive Branch High SchoolGrades: 9-12Distance: 1.6 mi
Schools provided by the listing agent
- Elementary: Olive Branch
- Middle: Olive Branch
- High: Olive Branch
Source: MLS United. This data may not be complete. We recommend contacting the local school district to confirm school assignments for this home.
- Loading
- Loading
