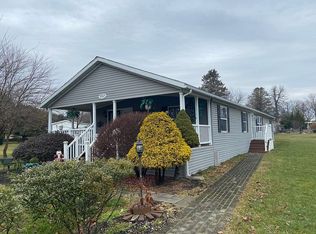Sold for $66,999 on 03/22/24
$66,999
8822 Turkey Ridge Rd, Breinigsville, PA 18031
3beds
1,056sqft
Single Family Residence
Built in 1993
6,011.28 Square Feet Lot
$97,800 Zestimate®
$63/sqft
$2,111 Estimated rent
Home value
$97,800
$77,000 - $123,000
$2,111/mo
Zestimate® history
Loading...
Owner options
Explore your selling options
What's special
Beautifully renovated, ranch style home in Parkland School District! This 3 bedroom 2 bath home boasts clean new finishes, spacious bedrooms, including a walk in closet and master bathroom. Additionally, the lot is located on a large shared open space, giving you access to a peaceful, sizable, open yard. Appliances are new and have been updated including a brand new water heater, refrigerator, and an interior Central AC/HVAC furnace installed within the last 2 years. New vinyl floors have been updated in the last two months, in addition to fresh paint throughout. Amenities within the convenient and well maintained Green Acres community include a pool, basketball courts and recreation fields, a clubhouse, and a friendly environment for morning, afternoon, and evening strolls. The community is strategically located to many nearby shopping opportunities as well as major highway routes. Check out the interior 360 degree walkthrough within and schedule your showing today!
Zillow last checked: 8 hours ago
Listing updated: March 23, 2024 at 08:31am
Listed by:
Jacob M. Fegley 570-778-0218,
Homeway Real Estate
Bought with:
Jacob M. Fegley, RS361067
Homeway Real Estate
Source: GLVR,MLS#: 725478 Originating MLS: Lehigh Valley MLS
Originating MLS: Lehigh Valley MLS
Facts & features
Interior
Bedrooms & bathrooms
- Bedrooms: 3
- Bathrooms: 2
- Full bathrooms: 2
Primary bedroom
- Level: First
- Dimensions: 13.50 x 11.50
Bedroom
- Level: First
- Dimensions: 11.50 x 9.00
Bedroom
- Level: First
- Dimensions: 12.00 x 8.50
Primary bathroom
- Level: First
Other
- Level: First
- Dimensions: 6.00 x 4.50
Kitchen
- Description: Kitchen and dining area
- Level: First
- Dimensions: 14.00 x 10.00
Laundry
- Level: First
- Dimensions: 9.00 x 5.00
Living room
- Level: First
Other
- Description: Walk in closet
- Level: First
- Dimensions: 7.00 x 6.00
Heating
- Electric, Forced Air, Heat Pump, Oil
Cooling
- Central Air
Appliances
- Included: Dishwasher, Electric Cooktop, Electric Oven, Electric Water Heater, Oven, Oil Water Heater, Range, Refrigerator
- Laundry: Washer Hookup, Dryer Hookup, Main Level
Features
- Dining Area, Eat-in Kitchen, Mud Room, Skylights, Utility Room, Walk-In Closet(s)
- Flooring: Carpet, Linoleum, Luxury Vinyl, Luxury VinylPlank, Vinyl
- Windows: Skylight(s)
- Basement: None
Interior area
- Total interior livable area: 1,056 sqft
- Finished area above ground: 1,056
- Finished area below ground: 0
Property
Parking
- Total spaces: 2
- Parking features: Driveway, Off Street, Parking Pad
- Garage spaces: 2
- Has uncovered spaces: Yes
Features
- Levels: One
- Stories: 1
- Patio & porch: Covered, Deck, Porch
- Exterior features: Awning(s), Deck, Porch, Shed
- Has view: Yes
- View description: Hills, Mountain(s), Valley
Lot
- Size: 6,011 sqft
Details
- Additional structures: Mobile Home, Shed(s)
- Parcel number: 545468533800204
- Zoning: R5-MEDIUM - HIGH DENSITY
- Special conditions: None
Construction
Type & style
- Home type: SingleFamily
- Architectural style: Ranch,Modular/Prefab
- Property subtype: Single Family Residence
Materials
- Aluminum Siding, Vinyl Siding, Wood Siding
- Roof: Asphalt,Fiberglass
Condition
- Year built: 1993
Utilities & green energy
- Sewer: Community/Coop Sewer
- Water: Community/Coop
Community & neighborhood
Location
- Region: Breinigsville
- Subdivision: Green Acres
HOA & financial
HOA
- Has HOA: Yes
- HOA fee: $968 monthly
Other
Other facts
- Listing terms: Cash,Conventional
Price history
| Date | Event | Price |
|---|---|---|
| 3/22/2024 | Sold | $66,999$63/sqft |
Source: | ||
| 3/19/2024 | Pending sale | $66,999$63/sqft |
Source: | ||
| 1/17/2024 | Listed for sale | $66,999$63/sqft |
Source: | ||
| 12/21/2023 | Pending sale | $66,999$63/sqft |
Source: | ||
| 10/11/2023 | Listed for sale | $66,999+168%$63/sqft |
Source: | ||
Public tax history
| Year | Property taxes | Tax assessment |
|---|---|---|
| 2025 | $612 +7.2% | $27,400 |
| 2024 | $570 +2.5% | $27,400 |
| 2023 | $557 | $27,400 |
Find assessor info on the county website
Neighborhood: 18031
Nearby schools
GreatSchools rating
- 8/10VETERANS MEMORIAL EL SCHGrades: K-5Distance: 1 mi
- 7/10Springhouse Middle SchoolGrades: 6-8Distance: 6.1 mi
- 7/10Parkland Senior High SchoolGrades: 9-12Distance: 7.9 mi
Schools provided by the listing agent
- Elementary: Fogelsville Elementary School
- Middle: Springhouse Middle School
- High: Parkland High School
- District: Parkland
Source: GLVR. This data may not be complete. We recommend contacting the local school district to confirm school assignments for this home.

Get pre-qualified for a loan
At Zillow Home Loans, we can pre-qualify you in as little as 5 minutes with no impact to your credit score.An equal housing lender. NMLS #10287.
Sell for more on Zillow
Get a free Zillow Showcase℠ listing and you could sell for .
$97,800
2% more+ $1,956
With Zillow Showcase(estimated)
$99,756
