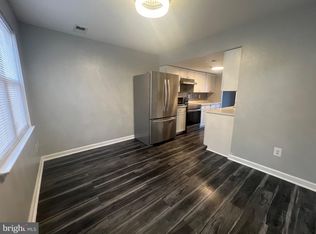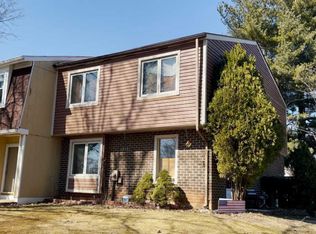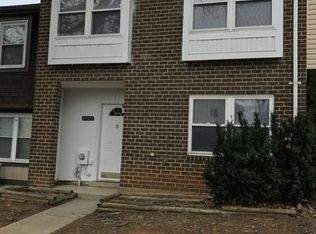Sold for $324,000
$324,000
8822 Stauffer Rd, Walkersville, MD 21793
3beds
1,408sqft
Townhouse
Built in 1974
1,520 Square Feet Lot
$321,100 Zestimate®
$230/sqft
$2,129 Estimated rent
Home value
$321,100
$295,000 - $347,000
$2,129/mo
Zestimate® history
Loading...
Owner options
Explore your selling options
What's special
Beautifully Renovated End-Unit Townhome in Convenient Walkersville Location Welcome to 8822 Stauffer Rd—a fully renovated 3-bedroom, 2.5-bath end-unit townhome offering modern updates, spacious living, and a prime location near everything Walkersville offers. Property Highlights: Top-to-Bottom Renovation: Enjoy peace of mind with a brand-new roof installed in 2023, updated flooring with new padding on the main level, and a new washer and dryer added in 2024. Outdoor Living: The fully fenced backyard has been completely refreshed with new grass—ideal for relaxing, entertaining, or enjoying private outdoor space. Smart Layout: This home features three well-sized bedrooms, two full bathrooms upstairs, and a convenient half bath on the main level. Prime Location Features: Commuter Access: Conveniently located near U.S. Route 15 and MD-26, with easy connections to Frederick, Baltimore, and Washington, D.C. Public Transit: Nearby access to the TransIT #65 Walkersville Connector offers a transit option to local destinations throughout Frederick County. Shopping & Dining: This location is close to local conveniences such as Safeway, CVS, and Walkersville Town Center, as well as a variety of dining options, including local favorites and quick eats. Recreation & Activities: Take advantage of nearby Heritage Farm Park with its open green spaces and trails, the Walkersville Southern Railroad for scenic excursions, and Glade Valley Golf Club for a round of golf. Community Amenities: Walkersville offers a small-town atmosphere with access to town events, local libraries, and recreational programs. Have your agent book your home tour in ShowingTime.
Zillow last checked: 8 hours ago
Listing updated: January 08, 2026 at 04:48pm
Listed by:
Shelley Stuart 301-801-5159,
EXP Realty, LLC
Bought with:
Cindy Davis, 592671
Keller Williams Preferred Properties
Source: Bright MLS,MLS#: MDFR2064296
Facts & features
Interior
Bedrooms & bathrooms
- Bedrooms: 3
- Bathrooms: 3
- Full bathrooms: 2
- 1/2 bathrooms: 1
- Main level bathrooms: 1
Basement
- Area: 0
Heating
- Heat Pump, Electric
Cooling
- Central Air, Electric
Appliances
- Included: Dishwasher, Disposal, Oven/Range - Electric, Electric Water Heater
- Laundry: Upper Level
Features
- Attic, Floor Plan - Traditional, Eat-in Kitchen, Dry Wall
- Flooring: Carpet
- Windows: Double Pane Windows
- Has basement: No
- Has fireplace: No
Interior area
- Total structure area: 1,408
- Total interior livable area: 1,408 sqft
- Finished area above ground: 1,408
- Finished area below ground: 0
Property
Parking
- Total spaces: 2
- Parking features: Parking Space Conveys, Off Street, Parking Lot, On Street
- Has uncovered spaces: Yes
Accessibility
- Accessibility features: None
Features
- Levels: Two
- Stories: 2
- Patio & porch: Enclosed
- Exterior features: Play Area, Street Lights, Other
- Pool features: Community
- Fencing: Full,Back Yard,Privacy
- Has view: Yes
- View description: Courtyard, Garden, Trees/Woods, Other
Lot
- Size: 1,520 sqft
- Features: Adjoins - Open Space, Backs - Open Common Area, Landscaped, Level, Open Lot, Rear Yard, SideYard(s), Other, Corner Lot/Unit
Details
- Additional structures: Above Grade, Below Grade
- Parcel number: 1126487358
- Zoning: PUD
- Special conditions: Standard
Construction
Type & style
- Home type: Townhouse
- Architectural style: Colonial
- Property subtype: Townhouse
Materials
- Frame
- Foundation: Slab
- Roof: Shingle
Condition
- New construction: No
- Year built: 1974
Utilities & green energy
- Sewer: Public Sewer
- Water: Public
Community & neighborhood
Location
- Region: Walkersville
- Subdivision: Discovery
HOA & financial
HOA
- Has HOA: Yes
- HOA fee: $60 monthly
- Services included: Management, Reserve Funds, Other
Other
Other facts
- Listing agreement: Exclusive Right To Sell
- Ownership: Fee Simple
Price history
| Date | Event | Price |
|---|---|---|
| 6/30/2025 | Sold | $324,000+1.9%$230/sqft |
Source: | ||
| 6/20/2025 | Pending sale | $318,000$226/sqft |
Source: | ||
| 6/11/2025 | Contingent | $318,000$226/sqft |
Source: | ||
| 6/8/2025 | Listed for sale | $318,000$226/sqft |
Source: | ||
| 6/2/2025 | Pending sale | $318,000$226/sqft |
Source: | ||
Public tax history
| Year | Property taxes | Tax assessment |
|---|---|---|
| 2025 | $3,287 +18.2% | $261,800 +15% |
| 2024 | $2,781 +22.7% | $227,600 +17.7% |
| 2023 | $2,267 +21.5% | $193,400 +21.5% |
Find assessor info on the county website
Neighborhood: 21793
Nearby schools
GreatSchools rating
- 6/10Walkersville Elementary SchoolGrades: PK-5Distance: 0.7 mi
- 9/10Walkersville Middle SchoolGrades: 6-8Distance: 1.2 mi
- 5/10Walkersville High SchoolGrades: 9-12Distance: 0.8 mi
Schools provided by the listing agent
- High: Walkersville
- District: Frederick County Public Schools
Source: Bright MLS. This data may not be complete. We recommend contacting the local school district to confirm school assignments for this home.
Get a cash offer in 3 minutes
Find out how much your home could sell for in as little as 3 minutes with a no-obligation cash offer.
Estimated market value$321,100
Get a cash offer in 3 minutes
Find out how much your home could sell for in as little as 3 minutes with a no-obligation cash offer.
Estimated market value
$321,100


