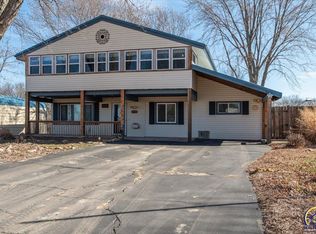Sold
Price Unknown
8822 Hilltop Rd, Ozawkie, KS 66070
4beds
1,656sqft
Single Family Residence
Built in 2021
0.33 Acres Lot
$290,300 Zestimate®
$--/sqft
$2,254 Estimated rent
Home value
$290,300
$276,000 - $305,000
$2,254/mo
Zestimate® history
Loading...
Owner options
Explore your selling options
What's special
Beautiful new Lake Perry 4-bedroom, 2-bath Barndominium. Built in 2021 with complete open concept. Comes COMPLETELY FURNISHED. With newer washer and dryer. All appliances, dishes, and utensils stay in this "Cute-as-a button" kitchen. Newer stove has air-fryer oven. Walk-in shower in main bath, with tankless hot water heater. Storage shed; also 18’x22’ patio with fabulous Outdoor Kitchen. Large 26’x35’ drive-through Carport for boat and RV Storage. One block from large, newly updated neighborhood Swimming Pool. 5-minute walk to lake. Recently updated Longview Boat Ramp is only one mile away. 18-Hole Longview Disc Golf Park less than a mile. Nearby walking path of 27-mile loop of scenic Lake Perry. Many folks refer to the Perry Lake area as the "Little Ozarks". A tribute to the beautiful, tree-covered hills that characterize the Delaware River watershed. Make this vacation get-a-way your home or a beautiful Airbnb.
Zillow last checked: 8 hours ago
Listing updated: April 11, 2023 at 10:47am
Listing Provided by:
Betty Wilson 816-807-7313,
Platinum Realty LLC
Bought with:
Betty Wilson, SP00232721
Platinum Realty LLC
Source: Heartland MLS as distributed by MLS GRID,MLS#: 2418009
Facts & features
Interior
Bedrooms & bathrooms
- Bedrooms: 4
- Bathrooms: 2
- Full bathrooms: 2
Bedroom 1
- Features: All Carpet
- Level: Main
- Dimensions: 12 x 12
Bedroom 2
- Features: All Carpet
- Level: Main
- Dimensions: 12 x 12
Bedroom 3
- Level: Main
- Dimensions: 12 x 12
Bedroom 4
- Features: All Carpet
- Level: Main
- Dimensions: 12 x 12
Bathroom 1
- Level: Main
Bathroom 2
- Level: Main
Kitchen
- Level: Main
- Dimensions: 12 x 12
Laundry
- Level: Main
Living room
- Level: Main
- Dimensions: 22 x 21
Heating
- Forced Air, Propane Rented
Cooling
- Electric
Appliances
- Included: Dishwasher, Disposal, Dryer, Microwave, Refrigerator, Built-In Electric Oven, Washer, Tankless Water Heater
- Laundry: Laundry Room, Main Level
Features
- Ceiling Fan(s)
- Flooring: Carpet, Laminate
- Windows: Window Coverings
- Basement: Slab
- Has fireplace: No
Interior area
- Total structure area: 1,656
- Total interior livable area: 1,656 sqft
- Finished area above ground: 1,656
- Finished area below ground: 0
Property
Parking
- Total spaces: 2
- Parking features: Carport, Covered, Detached
- Garage spaces: 2
- Has carport: Yes
Features
- Patio & porch: Patio, Covered
- Exterior features: Outdoor Kitchen
Lot
- Size: 0.33 Acres
Details
- Additional structures: Outbuilding
- Parcel number: 1830603007009000
- Special conditions: As Is
Construction
Type & style
- Home type: SingleFamily
- Architectural style: Barndominium
- Property subtype: Single Family Residence
Materials
- Metal Siding
- Roof: Metal
Condition
- Year built: 2021
Utilities & green energy
- Sewer: Grinder Pump, Septic Tank
- Water: Rural
Green energy
- Energy efficient items: Insulation
Community & neighborhood
Location
- Region: Ozawkie
- Subdivision: Lakewood Hills
HOA & financial
HOA
- Has HOA: Yes
- HOA fee: $75 monthly
- Amenities included: Play Area, Pool, Trail(s)
- Services included: Other, Street, Trash
- Association name: Lakewood Hills
Other
Other facts
- Listing terms: Cash,Conventional,FHA,USDA Loan,VA Loan
- Ownership: Private
- Road surface type: Paved
Price history
| Date | Event | Price |
|---|---|---|
| 4/11/2023 | Sold | -- |
Source: | ||
| 3/30/2023 | Pending sale | $269,000$162/sqft |
Source: | ||
| 3/17/2023 | Listed for sale | $269,000$162/sqft |
Source: | ||
Public tax history
| Year | Property taxes | Tax assessment |
|---|---|---|
| 2025 | -- | $30,107 +2.3% |
| 2024 | -- | $29,429 +44.2% |
| 2023 | -- | $20,403 +17.3% |
Find assessor info on the county website
Neighborhood: 66070
Nearby schools
GreatSchools rating
- 5/10Oskaloosa Elementary SchoolGrades: PK-6Distance: 7.4 mi
- 4/10Oskaloosa Jr-Sr High SchoolGrades: 7-12Distance: 7.4 mi
Schools provided by the listing agent
- High: Oskaloosa
Source: Heartland MLS as distributed by MLS GRID. This data may not be complete. We recommend contacting the local school district to confirm school assignments for this home.
