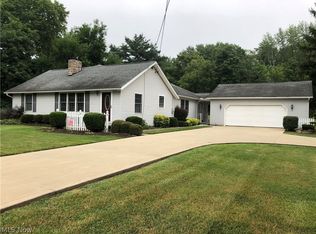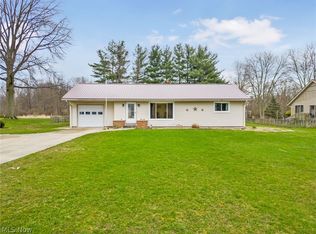Sold for $305,000
$305,000
8821 Westfield Rd, Seville, OH 44273
3beds
1,610sqft
Single Family Residence
Built in 1987
0.51 Acres Lot
$318,200 Zestimate®
$189/sqft
$2,070 Estimated rent
Home value
$318,200
$296,000 - $340,000
$2,070/mo
Zestimate® history
Loading...
Owner options
Explore your selling options
What's special
Nestled on a picturesque half-acre in Seville, this charming 3-bedroom Cape Cod offers a perfect blend of comfort and countryside views. The welcoming front porch overlooks a serene cornfield, setting the stage for peaceful mornings and relaxing evenings. The home's exterior features a new garage door installed in 2019, six stylish sconces that enhance its curb appeal, and a freshly retextured and painted garage interior in 2024. Inside, the vaulted living room creates an airy, inviting atmosphere with an open flow to the spacious eat-in kitchen—an entertainer’s dream. The kitchen boasts stunning granite countertops installed in 2023, a sleek stainless steel sink, and ample cabinetry for storage. The main level also includes a comfortable bedroom, a well-appointed full bath, and a convenient laundry room. Upstairs, two generously sized bedrooms and another full bathroom provide plenty of space. The backyard is a true retreat, featuring a large patio with new side pavers added in 2025, perfect for enjoying the peaceful wooded views of the adjacent conservatory. A French drain installed in 2023 ensures proper drainage, public water and sewer, while modern conveniences such as fiber internet readiness and a fully operational ADT security system add to the home's appeal. Additional updates include a new storm door in 2024 and an AC unit replacement in 2020, with parts warranty coverage extending through 2030. Plus a 1 year home warranty is provided! Offering a perfect combination of charm, modern updates, and a tranquil setting, this home is ready to welcome its new owners.
Zillow last checked: 8 hours ago
Listing updated: May 14, 2025 at 12:21pm
Listing Provided by:
Sylvia Incorvaia sylvia@incteamrealestate.com216-316-1893,
EXP Realty, LLC.
Bought with:
Amy L Hoes, 2007005508
EXP Realty, LLC.
Addison Miller, 2020007068
EXP Realty, LLC.
Source: MLS Now,MLS#: 5111124 Originating MLS: Akron Cleveland Association of REALTORS
Originating MLS: Akron Cleveland Association of REALTORS
Facts & features
Interior
Bedrooms & bathrooms
- Bedrooms: 3
- Bathrooms: 2
- Full bathrooms: 2
- Main level bathrooms: 1
- Main level bedrooms: 1
Primary bedroom
- Level: First
- Dimensions: 15.00 x 10.00
Bedroom
- Level: Second
- Dimensions: 16.00 x 10.00
Bedroom
- Level: Second
- Dimensions: 13.00 x 10.00
Great room
- Level: First
- Dimensions: 24.00 x 16.00
Kitchen
- Level: First
- Dimensions: 23.00 x 14.00
Heating
- Forced Air, Gas
Cooling
- Central Air
Features
- Basement: None
- Has fireplace: No
Interior area
- Total structure area: 1,610
- Total interior livable area: 1,610 sqft
- Finished area above ground: 1,610
Property
Parking
- Total spaces: 2
- Parking features: Attached, Garage, Garage Door Opener, Paved
- Attached garage spaces: 2
Accessibility
- Accessibility features: None
Features
- Levels: Two
- Stories: 2
- Patio & porch: Patio, Porch
Lot
- Size: 0.51 Acres
- Dimensions: 100 x 250
Details
- Parcel number: 04422A05030
Construction
Type & style
- Home type: SingleFamily
- Architectural style: Cape Cod
- Property subtype: Single Family Residence
Materials
- Vinyl Siding
- Roof: Asphalt,Fiberglass
Condition
- Year built: 1987
Details
- Warranty included: Yes
Utilities & green energy
- Sewer: Public Sewer
- Water: Public
Community & neighborhood
Location
- Region: Seville
- Subdivision: Mueller
Price history
| Date | Event | Price |
|---|---|---|
| 5/12/2025 | Sold | $305,000-3.2%$189/sqft |
Source: | ||
| 4/8/2025 | Pending sale | $315,000$196/sqft |
Source: | ||
| 4/4/2025 | Listed for sale | $315,000+71.3%$196/sqft |
Source: | ||
| 1/5/2018 | Sold | $183,900$114/sqft |
Source: MLS Now #3931551 Report a problem | ||
Public tax history
Tax history is unavailable.
Neighborhood: 44273
Nearby schools
GreatSchools rating
- 6/10Cloverleaf Elementary SchoolGrades: PK-5Distance: 1.4 mi
- 8/10Cloverleaf Middle SchoolGrades: 6-8Distance: 1.1 mi
- 7/10Cloverleaf High SchoolGrades: 9-12Distance: 1.3 mi
Schools provided by the listing agent
- District: Cloverleaf LSD - 5204
Source: MLS Now. This data may not be complete. We recommend contacting the local school district to confirm school assignments for this home.
Get a cash offer in 3 minutes
Find out how much your home could sell for in as little as 3 minutes with a no-obligation cash offer.
Estimated market value$318,200
Get a cash offer in 3 minutes
Find out how much your home could sell for in as little as 3 minutes with a no-obligation cash offer.
Estimated market value
$318,200

