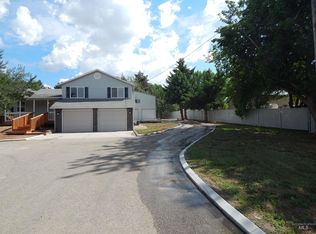Sold
Price Unknown
8821 W Victory Rd, Boise, ID 83709
3beds
3baths
2,280sqft
Single Family Residence
Built in 1970
0.98 Acres Lot
$675,000 Zestimate®
$--/sqft
$2,569 Estimated rent
Home value
$675,000
$641,000 - $716,000
$2,569/mo
Zestimate® history
Loading...
Owner options
Explore your selling options
What's special
Close in home and property in a park-like setting and private location on .98 acres with plenty of parking for all your toys and a covered RV space. Large insulated shop has been divided to accommodate two uses; one side for vehicle use and the other for an art or music studio with heat/ac for year-round use. There is even a separate tool room and outside covered storage. Want a hot tub? There is a pad and separate power provided. Sprinkler system water for the entire property provided via the valley canal system for $60/year. Principle bath completely remodeled with walk-in shower. New flooring on main level and new counters in kitchen. All new appliances throughout. The pasture currently has raised garden beds and small fruit trees, but can be re-fenced to hold farm animals. Existing chicken coop and enclosed coop for pigeons or game birds. Additional large storage shed next to RV parking space. Large deck and yard, with fire pit, for outdoor entertaining.
Zillow last checked: 8 hours ago
Listing updated: January 09, 2024 at 02:43pm
Listed by:
Shasta Brown 208-484-1510,
Silvercreek Realty Group
Bought with:
Koby Funderburg
Silvercreek Realty Group
Source: IMLS,MLS#: 98872598
Facts & features
Interior
Bedrooms & bathrooms
- Bedrooms: 3
- Bathrooms: 3
- Main level bathrooms: 2
- Main level bedrooms: 3
Primary bedroom
- Level: Main
- Area: 342
- Dimensions: 18 x 19
Bedroom 2
- Level: Main
Bedroom 3
- Level: Upper
Dining room
- Area: 120
- Dimensions: 12 x 10
Kitchen
- Area: 120
- Dimensions: 12 x 10
Living room
- Area: 360
- Dimensions: 18 x 20
Heating
- Forced Air, Natural Gas
Cooling
- Central Air
Appliances
- Included: Gas Water Heater, Dishwasher, Disposal, Microwave, Oven/Range Freestanding, Refrigerator, Water Softener Owned
Features
- Bed-Master Main Level, Family Room, Double Vanity, Walk-In Closet(s), Breakfast Bar, Pantry, Kitchen Island, Number of Baths Main Level: 2, Number of Baths Below Grade: 1
- Flooring: Tile, Carpet
- Basement: Daylight,Walk-Out Access
- Number of fireplaces: 3
- Fireplace features: One, Two, Wood Burning Stove
Interior area
- Total structure area: 2,280
- Total interior livable area: 2,280 sqft
- Finished area above ground: 1,705
- Finished area below ground: 575
Property
Parking
- Total spaces: 2
- Parking features: Attached, RV Access/Parking
- Attached garage spaces: 2
Accessibility
- Accessibility features: Accessible Approach with Ramp
Features
- Levels: Split Entry
- Patio & porch: Covered Patio/Deck
- Fencing: Partial,Fence/Livestock,Wire
Lot
- Size: 0.98 Acres
- Dimensions: 274 x 146
- Features: 1/2 - .99 AC, Garden, Horses, Irrigation Available, Sidewalks, Chickens, Auto Sprinkler System, Irrigation Sprinkler System
Details
- Additional structures: Shop, Barn(s), Shed(s)
- Parcel number: R9024900046
- Lease amount: $0
- Zoning: R1
- Horses can be raised: Yes
Construction
Type & style
- Home type: SingleFamily
- Property subtype: Single Family Residence
Materials
- Brick, Frame
- Foundation: Crawl Space
- Roof: Architectural Style
Condition
- Year built: 1970
Details
- Builder name: -
Utilities & green energy
- Sewer: Septic Tank
- Water: Well
- Utilities for property: Electricity Connected
Community & neighborhood
Location
- Region: Boise
- Subdivision: Victory View Ac
Other
Other facts
- Ownership: Fee Simple,Fractional Ownership: No
- Road surface type: Paved
Price history
Price history is unavailable.
Public tax history
| Year | Property taxes | Tax assessment |
|---|---|---|
| 2025 | $3,643 +16.1% | $594,600 +5.5% |
| 2024 | $3,138 +0.2% | $563,600 -1.8% |
| 2023 | $3,131 +1% | $574,200 -8.1% |
Find assessor info on the county website
Neighborhood: South Cole
Nearby schools
GreatSchools rating
- 6/10Maple Grove Elementary SchoolGrades: PK-6Distance: 0.2 mi
- 4/10West Junior High SchoolGrades: 7-9Distance: 0.4 mi
- 7/10Borah Senior High SchoolGrades: 9-12Distance: 2.2 mi
Schools provided by the listing agent
- Elementary: Maple Grove
- Middle: South (Boise)
- High: Borah
- District: Boise School District #1
Source: IMLS. This data may not be complete. We recommend contacting the local school district to confirm school assignments for this home.
