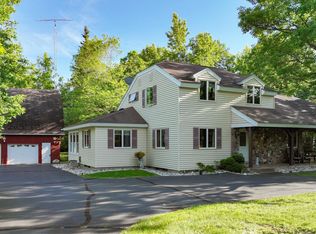Closed
$425,000
8821 West Bell Road, Ladysmith, WI 54848
4beds
3,216sqft
Single Family Residence
Built in 1973
15.47 Acres Lot
$437,000 Zestimate®
$132/sqft
$2,394 Estimated rent
Home value
$437,000
Estimated sales range
Not available
$2,394/mo
Zestimate® history
Loading...
Owner options
Explore your selling options
What's special
A beautiful gem in Ladysmith has just hit the market, offering a prime location nestled by a serene pond. This charming 1.5 story home stands out with its unique floor plan, featuring a balcony that overlooks a cozy living room accented by a rock-faced fireplace. The home includes a covered patio with a built-in firepit area and a versatile four-season sunroom. The spacious eat-in kitchen is complemented by a formal dining room, and the house boasts three bedrooms on a single level. The partially finished basement includes a full wet bar, and the outdoor space features a grill and ample storage above the porch. Recent updates include a brand-new septic system (May 2024), a new sump pump and piping (2022), new windows (2015), a new electrical panel (2021), dish washer (2023) and well updates (2021). The property also includes a detached two-car garage with a full staircase leading to a play area or studio. Three heat systems in place, ensures comfort regardless of power situations.
Zillow last checked: 8 hours ago
Listing updated: May 02, 2025 at 08:08am
Listed by:
Mary Rufledt 715-830-1001,
Elite Realty Group, LLC
Bought with:
Angela Kahl
Source: WIREX MLS,MLS#: 1582956 Originating MLS: REALTORS Association of Northwestern WI
Originating MLS: REALTORS Association of Northwestern WI
Facts & features
Interior
Bedrooms & bathrooms
- Bedrooms: 4
- Bathrooms: 3
- Full bathrooms: 2
- 1/2 bathrooms: 1
- Main level bedrooms: 2
Primary bedroom
- Level: Main
- Area: 192
- Dimensions: 16 x 12
Bedroom 2
- Level: Main
- Area: 192
- Dimensions: 16 x 12
Bedroom 3
- Level: Upper
- Area: 165
- Dimensions: 11 x 15
Bedroom 4
- Level: Upper
- Area: 132
- Dimensions: 11 x 12
Dining room
- Level: Main
- Area: 156
- Dimensions: 12 x 13
Family room
- Level: Lower
- Area: 760
- Dimensions: 19 x 40
Kitchen
- Level: Main
- Area: 168
- Dimensions: 12 x 14
Living room
- Level: Main
- Area: 273
- Dimensions: 21 x 13
Heating
- Propane, Forced Air, Hot Water
Cooling
- Central Air
Appliances
- Included: Dishwasher, Dryer, Microwave, Range/Oven, Range Hood, Refrigerator, Washer
Features
- Windows: Some window coverings
- Basement: Full,Partially Finished,Block,Concrete
Interior area
- Total structure area: 3,216
- Total interior livable area: 3,216 sqft
- Finished area above ground: 2,312
- Finished area below ground: 904
Property
Parking
- Total spaces: 4
- Parking features: 4 Car, Detached, Garage Door Opener
- Garage spaces: 4
Features
- Levels: One and One Half
- Stories: 1
- Patio & porch: Patio
- Exterior features: 4-Season Room, Playground
- Waterfront features: Bottom-Muck, Shore-Vegetation, Pond
Lot
- Size: 15.47 Acres
Details
- Additional structures: Shed(s), Other
- Parcel number: 014009480000
- Zoning: Shoreline
Construction
Type & style
- Home type: SingleFamily
- Property subtype: Single Family Residence
Materials
- Cedar, Stone, Vinyl Siding, Wood Siding
Condition
- 21+ Years
- New construction: No
- Year built: 1973
Utilities & green energy
- Electric: Circuit Breakers
- Sewer: Septic Tank
- Water: Well
Community & neighborhood
Location
- Region: Ladysmith
- Municipality: Grant
Price history
| Date | Event | Price |
|---|---|---|
| 4/30/2025 | Sold | $425,000+0%$132/sqft |
Source: | ||
| 3/20/2025 | Pending sale | $424,900$132/sqft |
Source: | ||
| 3/20/2025 | Contingent | $424,900$132/sqft |
Source: | ||
| 10/31/2024 | Price change | $424,900-3.4%$132/sqft |
Source: | ||
| 7/29/2024 | Price change | $439,900-3.3%$137/sqft |
Source: | ||
Public tax history
Tax history is unavailable.
Neighborhood: 54848
Nearby schools
GreatSchools rating
- 4/10Ladysmith Elementary SchoolGrades: PK-5Distance: 1.7 mi
- 3/10Ladysmith Middle SchoolGrades: 6-8Distance: 2.6 mi
- 3/10Ladysmith High SchoolGrades: 9-12Distance: 2.6 mi
Schools provided by the listing agent
- District: Ladysmith
Source: WIREX MLS. This data may not be complete. We recommend contacting the local school district to confirm school assignments for this home.

Get pre-qualified for a loan
At Zillow Home Loans, we can pre-qualify you in as little as 5 minutes with no impact to your credit score.An equal housing lender. NMLS #10287.
