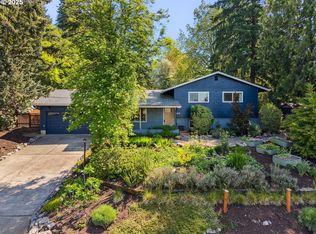Escape from it all on this 1/4 acre haven just minutes from downtown Portland. Territorial views from the expansive deck facing west. Main level features beautiful refinished solid oak floors, updated kitchen with generous amount of cabinetry for storage, laundry, and three bedrooms including one with attached bath. Lower level could be separate living quarters. Additional storage and workshop make this home versatile and roomy. City approved plans for an attached ADU. [Home Energy Score = 5. HES Report at https://rpt.greenbuildingregistry.com/hes/OR10185805]
This property is off market, which means it's not currently listed for sale or rent on Zillow. This may be different from what's available on other websites or public sources.
