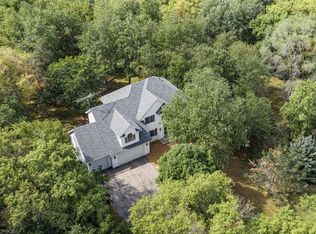Closed
$721,500
8821 Ridge Crest Dr NW, Rochester, MN 55901
5beds
4,234sqft
Single Family Residence
Built in 2001
2.13 Acres Lot
$767,400 Zestimate®
$170/sqft
$3,968 Estimated rent
Home value
$767,400
$729,000 - $806,000
$3,968/mo
Zestimate® history
Loading...
Owner options
Explore your selling options
What's special
Awesome sunny Southern exposure two story walk-out with all three levels finished on a semi-private two-acre wooded lot. This home features five bedrooms, five baths, all maple trim (paneled doors, cabinets) and granite countertops. The main floor office is complete with french doors and includes a secret bookcase room with built in cabinetry. The walk-out lower level is set up for entertaining with lots of built-ins, corner fireplace, wet bar and game area. Four bedrooms are on the upper level with a fifth bedroom and full bath on the lower level -- perfect privacy for teenage children or overnight guests. This property has the perfect location for you. It is close enough to town but still offers plenty of country living.
Zillow last checked: 8 hours ago
Listing updated: April 27, 2024 at 10:48pm
Listed by:
Robin Gwaltney 507-259-4926,
Re/Max Results
Bought with:
Counselor Realty of Rochester
Source: NorthstarMLS as distributed by MLS GRID,MLS#: 6324745
Facts & features
Interior
Bedrooms & bathrooms
- Bedrooms: 5
- Bathrooms: 5
- Full bathrooms: 3
- 3/4 bathrooms: 1
- 1/2 bathrooms: 1
Bedroom 1
- Level: Upper
- Area: 358.38 Square Feet
- Dimensions: 18.1x19.8
Bedroom 2
- Level: Upper
- Area: 166.98 Square Feet
- Dimensions: 13.8x12.1
Bedroom 3
- Level: Upper
- Area: 137.34 Square Feet
- Dimensions: 12.6x10.9
Bedroom 4
- Level: Upper
- Area: 186.02 Square Feet
- Dimensions: 14.2x13.1
Bedroom 5
- Level: Basement
- Area: 139.08 Square Feet
- Dimensions: 12.2x11.4
Primary bathroom
- Level: Upper
- Area: 122.31 Square Feet
- Dimensions: 15.1x8.1
Dining room
- Level: Main
- Area: 156.51 Square Feet
- Dimensions: 14.1x11.1
Family room
- Level: Basement
- Area: 536.05 Square Feet
- Dimensions: 35.5x15.1
Informal dining room
- Level: Main
- Area: 109.18 Square Feet
- Dimensions: 10.3x10.6
Kitchen
- Level: Main
- Area: 248.64 Square Feet
- Dimensions: 22.2x11.2
Living room
- Level: Main
- Area: 382.11 Square Feet
- Dimensions: 14.1x27.1
Office
- Level: Main
- Area: 314.28 Square Feet
- Dimensions: 19.4x16.2
Heating
- Forced Air
Cooling
- Central Air
Appliances
- Included: Dishwasher, Dryer, Range, Refrigerator, Washer
Features
- Basement: Finished,Full,Walk-Out Access
- Number of fireplaces: 2
Interior area
- Total structure area: 4,234
- Total interior livable area: 4,234 sqft
- Finished area above ground: 3,034
- Finished area below ground: 1,200
Property
Parking
- Total spaces: 3
- Parking features: Attached
- Attached garage spaces: 3
Accessibility
- Accessibility features: None
Features
- Levels: Two
- Stories: 2
Lot
- Size: 2.13 Acres
- Dimensions: 2 Acres
Details
- Foundation area: 1409
- Parcel number: 842742059571
- Zoning description: Residential-Single Family
Construction
Type & style
- Home type: SingleFamily
- Property subtype: Single Family Residence
Materials
- Steel Siding
- Roof: Asphalt
Condition
- Age of Property: 23
- New construction: No
- Year built: 2001
Utilities & green energy
- Gas: Natural Gas
- Sewer: Private Sewer
- Water: Shared System, Well
Community & neighborhood
Location
- Region: Rochester
- Subdivision: River Ridge 3rd Sub
HOA & financial
HOA
- Has HOA: No
Price history
| Date | Event | Price |
|---|---|---|
| 4/28/2023 | Sold | $721,500+0.9%$170/sqft |
Source: | ||
| 4/2/2023 | Pending sale | $714,900$169/sqft |
Source: | ||
| 3/8/2023 | Price change | $714,900-2.7%$169/sqft |
Source: | ||
| 2/17/2023 | Price change | $735,000-1.3%$174/sqft |
Source: | ||
| 1/20/2023 | Listed for sale | $744,900-2%$176/sqft |
Source: | ||
Public tax history
| Year | Property taxes | Tax assessment |
|---|---|---|
| 2025 | $7,670 +9.6% | $715,000 +2.3% |
| 2024 | $7,000 | $698,600 -1.8% |
| 2023 | -- | $711,300 +8.4% |
Find assessor info on the county website
Neighborhood: 55901
Nearby schools
GreatSchools rating
- 6/10Overland Elementary SchoolGrades: PK-5Distance: 2.7 mi
- 3/10Dakota Middle SchoolGrades: 6-8Distance: 3.7 mi
- 8/10Century Senior High SchoolGrades: 8-12Distance: 6.1 mi
Schools provided by the listing agent
- Elementary: Overland
- Middle: Dakota
- High: Century
Source: NorthstarMLS as distributed by MLS GRID. This data may not be complete. We recommend contacting the local school district to confirm school assignments for this home.
Get a cash offer in 3 minutes
Find out how much your home could sell for in as little as 3 minutes with a no-obligation cash offer.
Estimated market value$767,400
Get a cash offer in 3 minutes
Find out how much your home could sell for in as little as 3 minutes with a no-obligation cash offer.
Estimated market value
$767,400
