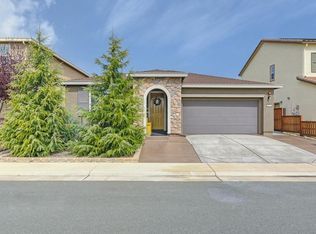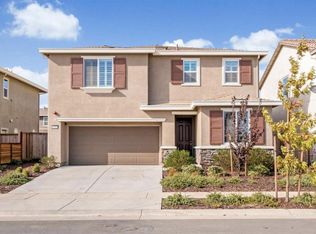Closed
$799,000
8821 Prelude Way, Elk Grove, CA 95757
4beds
2,638sqft
Single Family Residence
Built in 2020
5,349.17 Square Feet Lot
$772,500 Zestimate®
$303/sqft
$3,576 Estimated rent
Home value
$772,500
$695,000 - $857,000
$3,576/mo
Zestimate® history
Loading...
Owner options
Explore your selling options
What's special
Welcome to your own piece of paradise in Sterling Meadows! This 2020 two-story SOLAR OWNED home combines style and comfort. With 4-5 bedrooms, 2.5 baths, office den & LOFT with aprx 2,638 sq ft of living space. Upon entry, you're enveloped by the warmth of recessed lighting & the timeless beauty of luxury vinyl planks flooring, guiding you through the expansive interiors. The spacious family room beckons w/ its generous proportions & seamless flow to the backyard oasis, a haven for relaxation & entertainment. Indulge your culinary desires in the modern kitchen, complete w/ an inviting island & sit-in bar, stainless steel appliances, pantry closet, & exquisite beechwood cabinetry. Retreat to the primary bedroom sanctuary, where a spacious walk-in closet & ensuite bathroom beckon w/ refined finishes, including dual sinks & a spa-worthy walk-in spa shower. Outside, your personal paradise awaits w/ a barbecue area for al fresco dining, a glistening pebble tech swimming pool with waterfall & a charming gazebo. Conveniently located adjacent to Entrican Park and within walking distance of Kammerer Family Park. Near the proposed Sacramento Zoo. This home offers a perfect blend of modern living and convenience. Within top-rated Elk Grove schools, golf course, shopping, dining and more.
Zillow last checked: 8 hours ago
Listing updated: June 24, 2024 at 12:17pm
Listed by:
Elizabeth Velasco DRE #01808777 916-730-8053,
RE/MAX Gold Elk Grove
Bought with:
Cobalt Real Estate
Source: MetroList Services of CA,MLS#: 224046349Originating MLS: MetroList Services, Inc.
Facts & features
Interior
Bedrooms & bathrooms
- Bedrooms: 4
- Bathrooms: 3
- Full bathrooms: 2
- Partial bathrooms: 1
Primary bathroom
- Features: Double Vanity, Tub w/Shower Over
Dining room
- Features: Breakfast Nook, Space in Kitchen, Formal Area
Kitchen
- Features: Pantry Cabinet, Pantry Closet, Granite Counters, Island w/Sink
Heating
- Central
Cooling
- Central Air
Appliances
- Included: Free-Standing Gas Range, Free-Standing Refrigerator, Dishwasher, Microwave
- Laundry: Inside Room
Features
- Flooring: Carpet, Vinyl
- Has fireplace: No
Interior area
- Total interior livable area: 2,638 sqft
Property
Parking
- Total spaces: 2
- Parking features: Attached, Covered, Garage Faces Front
- Attached garage spaces: 2
Features
- Stories: 2
- Has private pool: Yes
- Pool features: In Ground
Lot
- Size: 5,349 sqft
Details
- Parcel number: 13226900060000
- Zoning description: RES
- Special conditions: Standard
Construction
Type & style
- Home type: SingleFamily
- Property subtype: Single Family Residence
Materials
- Stucco, Wood
- Foundation: Slab
- Roof: Composition
Condition
- Year built: 2020
Utilities & green energy
- Sewer: Public Sewer
- Water: Public
- Utilities for property: Natural Gas Connected
Community & neighborhood
Location
- Region: Elk Grove
Price history
| Date | Event | Price |
|---|---|---|
| 6/21/2024 | Sold | $799,000$303/sqft |
Source: Public Record | ||
| 5/21/2024 | Pending sale | $799,000$303/sqft |
Source: MetroList Services of CA #224046349 | ||
| 5/3/2024 | Listed for sale | $799,000-3.2%$303/sqft |
Source: MetroList Services of CA #224046349 | ||
| 5/3/2024 | Listing removed | -- |
Source: MetroList Services of CA #224034902 | ||
| 4/25/2024 | Price change | $825,000-2.9%$313/sqft |
Source: MetroList Services of CA #224034902 | ||
Public tax history
| Year | Property taxes | Tax assessment |
|---|---|---|
| 2025 | -- | $814,980 +35.4% |
| 2024 | $10,903 +3.2% | $601,759 +2% |
| 2023 | $10,565 +2.8% | $589,961 +2% |
Find assessor info on the county website
Neighborhood: 95757
Nearby schools
GreatSchools rating
- 9/10Miwok Village ElementaryGrades: K-6Distance: 1.2 mi
- 8/10Elizabeth Pinkerton Middle SchoolGrades: 7-8Distance: 1.7 mi
- 10/10Cosumnes Oaks High SchoolGrades: 9-12Distance: 1.9 mi
Get a cash offer in 3 minutes
Find out how much your home could sell for in as little as 3 minutes with a no-obligation cash offer.
Estimated market value
$772,500
Get a cash offer in 3 minutes
Find out how much your home could sell for in as little as 3 minutes with a no-obligation cash offer.
Estimated market value
$772,500

