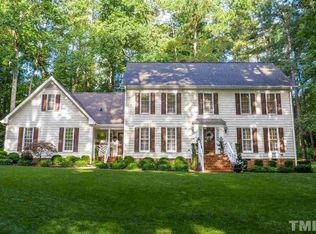Sold for $695,000 on 12/17/24
$695,000
8821 Lomas Ct, Raleigh, NC 27615
4beds
2,743sqft
Single Family Residence, Residential
Built in 1982
1.49 Acres Lot
$700,100 Zestimate®
$253/sqft
$4,216 Estimated rent
Home value
$700,100
$665,000 - $735,000
$4,216/mo
Zestimate® history
Loading...
Owner options
Explore your selling options
What's special
Peace and contentment on one level. Nestled on 1.49 acre/interior lot. No city taxes. No HOA dues. The only dues are for community swimming pool & playgroud. Encapsulated crawl spaces. Built in dehumidifiers. Bosch dishwasher 7/24. n Gas range approx 3 yrs. Stick built 12x12 shed w/tie downs & loft.
Zillow last checked: 8 hours ago
Listing updated: February 18, 2025 at 06:37am
Listed by:
Mary Krabacher 919-218-7778,
Long & Foster Real Estate INC/Raleigh
Bought with:
Ellen Nightingale, 308761
Berkshire Hathaway HomeService
Source: Doorify MLS,MLS#: 10060626
Facts & features
Interior
Bedrooms & bathrooms
- Bedrooms: 4
- Bathrooms: 3
- Full bathrooms: 2
- 1/2 bathrooms: 1
Heating
- Central, Forced Air, Heat Pump, Natural Gas
Cooling
- Central Air, Electric, Heat Pump
Appliances
- Included: Built-In Gas Range, Built-In Range, Dishwasher, Dryer, Exhaust Fan, Gas Range, Oven, Refrigerator, Tankless Water Heater, Washer
- Laundry: In Hall, Laundry Closet, Main Level
Features
- Beamed Ceilings, Bookcases, Cathedral Ceiling(s), Ceiling Fan(s), Chandelier, Double Vanity, Eat-in Kitchen, Entrance Foyer, Granite Counters, Kitchen Island, Pantry, Master Downstairs, Recessed Lighting, Separate Shower, Solar Tube(s), Walk-In Closet(s), Walk-In Shower, Whirlpool Tub
- Flooring: Brick, Carpet, Ceramic Tile, Hardwood
- Doors: French Doors, Sliding Doors, Storm Door(s)
- Windows: Skylight(s)
- Basement: Crawl Space, Exterior Entry
- Number of fireplaces: 1
- Fireplace features: Family Room, Gas Log
Interior area
- Total structure area: 2,743
- Total interior livable area: 2,743 sqft
- Finished area above ground: 2,743
- Finished area below ground: 0
Property
Parking
- Total spaces: 4
- Parking features: Additional Parking, Concrete, Driveway, Garage, Garage Faces Side, Gravel, On Site
- Attached garage spaces: 2
- Uncovered spaces: 2
- Details: Extra parking/gravel pad
Features
- Levels: One
- Stories: 1
- Patio & porch: Front Porch, Patio
- Exterior features: Private Yard, Rain Gutters, Storage
- Pool features: Community, See Remarks
- Has view: Yes
- View description: Garden, Trees/Woods
Lot
- Size: 1.49 Acres
- Features: Back Yard, Cul-De-Sac, Front Yard, Interior Lot, Landscaped, Native Plants, Private, Wooded
Details
- Additional structures: Shed(s), Storage
- Parcel number: 1718543289
- Zoning: R-40W
- Special conditions: Standard
Construction
Type & style
- Home type: SingleFamily
- Architectural style: Ranch, Traditional, Transitional
- Property subtype: Single Family Residence, Residential
Materials
- Brick Veneer, Cedar, Wood Siding
- Foundation: Block
- Roof: Shingle
Condition
- New construction: No
- Year built: 1982
Utilities & green energy
- Sewer: Septic Tank
- Water: Public
- Utilities for property: Electricity Connected, Natural Gas Connected, Septic Connected, Water Connected
Green energy
- Water conservation: Low-Flow Fixtures
Community & neighborhood
Community
- Community features: Playground, Pool
Location
- Region: Raleigh
- Subdivision: Muirfield
HOA & financial
HOA
- Has HOA: Yes
- HOA fee: $435 annually
- Amenities included: Playground, Pool, None
- Services included: Maintenance Grounds, None
Price history
| Date | Event | Price |
|---|---|---|
| 12/17/2024 | Sold | $695,000-2.6%$253/sqft |
Source: | ||
| 11/2/2024 | Pending sale | $713,900$260/sqft |
Source: | ||
| 10/29/2024 | Listed for sale | $713,900$260/sqft |
Source: | ||
Public tax history
| Year | Property taxes | Tax assessment |
|---|---|---|
| 2025 | $3,885 +3% | $604,311 |
| 2024 | $3,773 +30.3% | $604,311 +63.9% |
| 2023 | $2,896 +7.9% | $368,806 |
Find assessor info on the county website
Neighborhood: 27615
Nearby schools
GreatSchools rating
- 7/10North Ridge ElementaryGrades: PK-5Distance: 1.7 mi
- 8/10West Millbrook MiddleGrades: 6-8Distance: 1.4 mi
- 6/10Millbrook HighGrades: 9-12Distance: 2.7 mi
Schools provided by the listing agent
- Elementary: Wake - North Ridge
- Middle: Wake - West Millbrook
- High: Wake - Millbrook
Source: Doorify MLS. This data may not be complete. We recommend contacting the local school district to confirm school assignments for this home.
Get a cash offer in 3 minutes
Find out how much your home could sell for in as little as 3 minutes with a no-obligation cash offer.
Estimated market value
$700,100
Get a cash offer in 3 minutes
Find out how much your home could sell for in as little as 3 minutes with a no-obligation cash offer.
Estimated market value
$700,100
